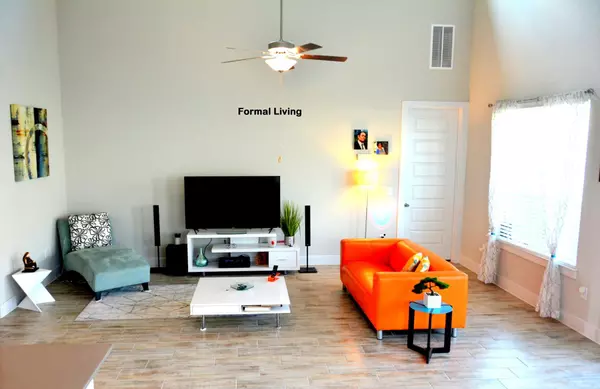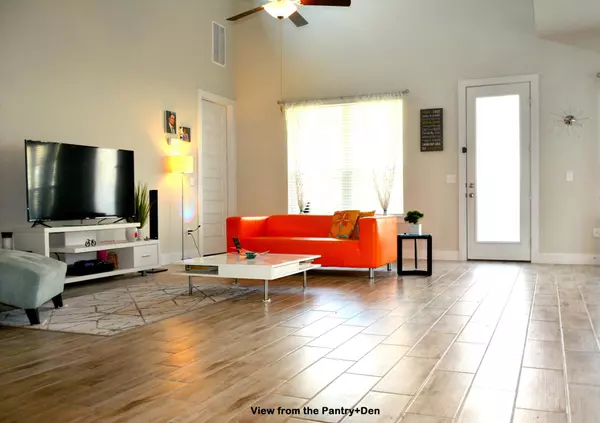
10917 Charger WAY Manor, TX 78653
4 Beds
3 Baths
2,461 SqFt
UPDATED:
12/19/2024 01:15 PM
Key Details
Property Type Single Family Home
Sub Type Single Family Residence
Listing Status Hold
Purchase Type For Sale
Square Footage 2,461 sqft
Price per Sqft $223
Subdivision Heritage Point/Wildhorse Ranch
MLS Listing ID 6398340
Style 1st Floor Entry
Bedrooms 4
Full Baths 3
HOA Fees $66/mo
Originating Board actris
Year Built 2020
Annual Tax Amount $6,515
Tax Year 2023
Lot Size 7,853 Sqft
Property Description
Location
State TX
County Travis
Rooms
Main Level Bedrooms 2
Interior
Interior Features Ceiling Fan(s), Vaulted Ceiling(s), Quartz Counters, Crown Molding, Double Vanity, Kitchen Island, Open Floorplan, Pantry, Primary Bedroom on Main, Recessed Lighting, Smart Thermostat, Storage, Walk-In Closet(s), Washer Hookup
Heating Natural Gas
Cooling Ceiling Fan(s), Electric, Exhaust Fan
Flooring Carpet, Tile
Fireplace Y
Appliance Dishwasher, Disposal, ENERGY STAR Qualified Appliances, ENERGY STAR Qualified Dishwasher, ENERGY STAR Qualified Dryer, ENERGY STAR Qualified Washer, ENERGY STAR Qualified Water Heater, Exhaust Fan, Gas Range, Microwave, Refrigerator, Free-Standing Refrigerator, Vented Exhaust Fan, Washer, Washer/Dryer, Washer/Dryer Stacked
Exterior
Exterior Feature Garden
Garage Spaces 2.0
Fence Back Yard, Front Yard
Pool None
Community Features Garage Parking, Street Lights, Trail(s)
Utilities Available Cable Available, Electricity Available, Electricity Connected, Natural Gas Available, Natural Gas Connected, Sewer Available, Sewer Connected, Water Available, Water Connected
Waterfront Description None
View Hill Country, Neighborhood, Park/Greenbelt, Trees/Woods
Roof Type Composition,Shingle
Accessibility None
Porch Covered, Patio
Total Parking Spaces 6
Private Pool No
Building
Lot Description Back Yard, Front Yard, Garden, Gentle Sloping, Sloped Down, Sprinkler - Automatic, Sprinkler - In Rear, Sprinkler - In Front, Sprinkler - In-ground, Sprinkler - Rain Sensor, Sprinkler - Side Yard, Trees-Small (Under 20 Ft), Trees-Sparse
Faces West
Foundation Slab
Sewer Public Sewer
Water Public
Level or Stories Two
Structure Type Concrete,Frame,Attic/Crawl Hatchway(s) Insulated,Vinyl Siding,Stone
New Construction No
Schools
Elementary Schools Lagos
Middle Schools Decker
High Schools Manor
School District Manor Isd
Others
HOA Fee Include Common Area Maintenance
Restrictions City Restrictions,Lease,Zoning
Ownership Fee-Simple
Acceptable Financing Cash, Conventional, FHA, FMHA, Lender Approval, SBA, Texas Vet, USDA Loan, VA Loan
Tax Rate 1.89
Listing Terms Cash, Conventional, FHA, FMHA, Lender Approval, SBA, Texas Vet, USDA Loan, VA Loan
Special Listing Condition Standard






