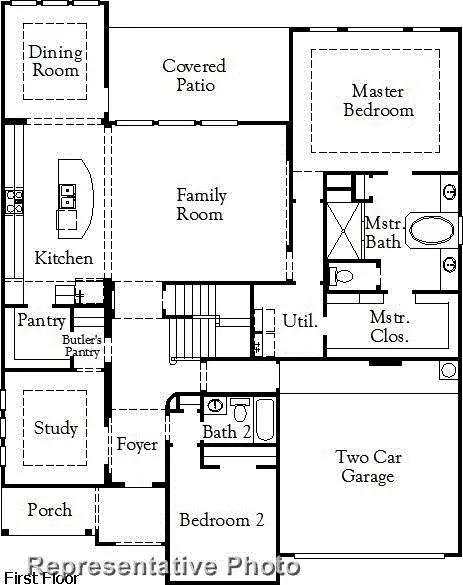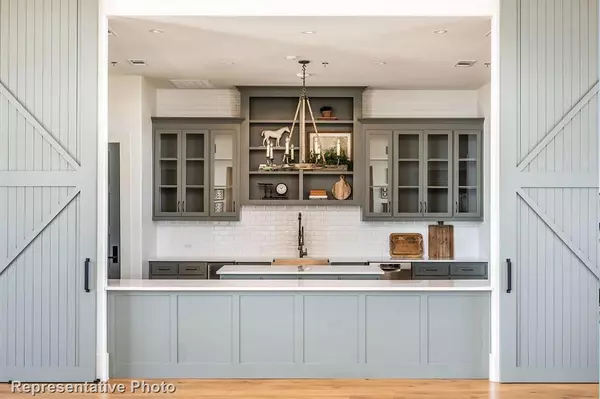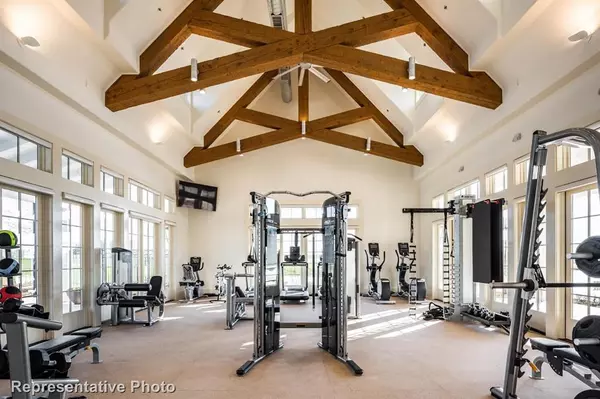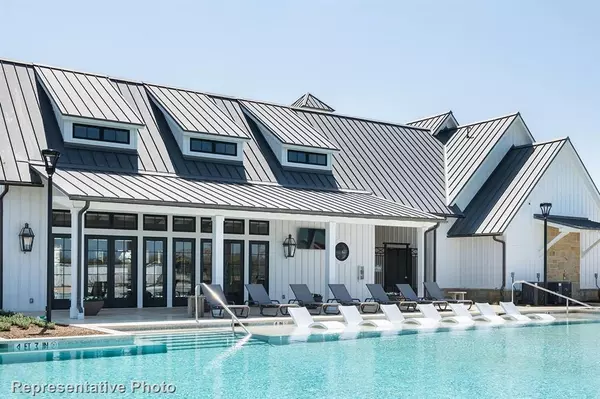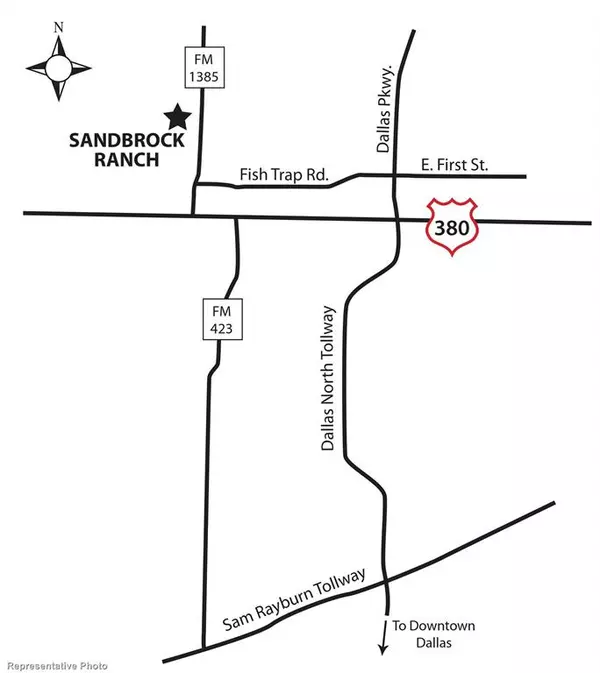
Prospect Real Estate Team
Prospect Real Estate Team | Compass
info@prospectrealestate.com +1(512) 640-18811809 Stirrups Drive Aubrey, TX 76227
5 Beds
4 Baths
3,537 SqFt
UPDATED:
12/02/2024 07:57 PM
Key Details
Property Type Single Family Home
Sub Type Single Family Residence
Listing Status Active
Purchase Type For Sale
Square Footage 3,537 sqft
Price per Sqft $226
Subdivision Sandbrock Ranch
MLS Listing ID 20679872
Style Traditional
Bedrooms 5
Full Baths 4
HOA Fees $924/ann
HOA Y/N Mandatory
Year Built 2024
Lot Size 9,888 Sqft
Acres 0.227
Property Description
Location
State TX
County Denton
Community Club House, Community Pool, Fitness Center, Jogging Path/Bike Path, Park, Playground, Sidewalks, Other
Direction From 380: Turn onto 1385, continue straight for 3 miles, turn left on Sandbrock Parkway and continue straight along the roundabout, go right on Sandbrock Drive
Rooms
Dining Room 1
Interior
Interior Features Cable TV Available, Decorative Lighting, High Speed Internet Available, Vaulted Ceiling(s), Walk-In Closet(s)
Heating Central, Electric
Cooling Central Air
Flooring Carpet, Ceramic Tile, Luxury Vinyl Plank
Appliance Dishwasher, Disposal, Gas Cooktop, Microwave, Tankless Water Heater, Vented Exhaust Fan
Heat Source Central, Electric
Laundry Electric Dryer Hookup, Utility Room, Washer Hookup
Exterior
Exterior Feature Covered Patio/Porch
Garage Spaces 2.0
Fence Back Yard, Gate, Wood
Community Features Club House, Community Pool, Fitness Center, Jogging Path/Bike Path, Park, Playground, Sidewalks, Other
Utilities Available MUD Sewer, MUD Water
Roof Type Composition
Total Parking Spaces 2
Garage Yes
Building
Story Two
Foundation Slab
Level or Stories Two
Structure Type Brick
Schools
Elementary Schools Sandbrock Ranch
Middle Schools Pat Hagan Cheek
High Schools Ray Braswell
School District Denton Isd
Others
Ownership Coventry Homes
Acceptable Financing Cash, Conventional, FHA
Listing Terms Cash, Conventional, FHA



