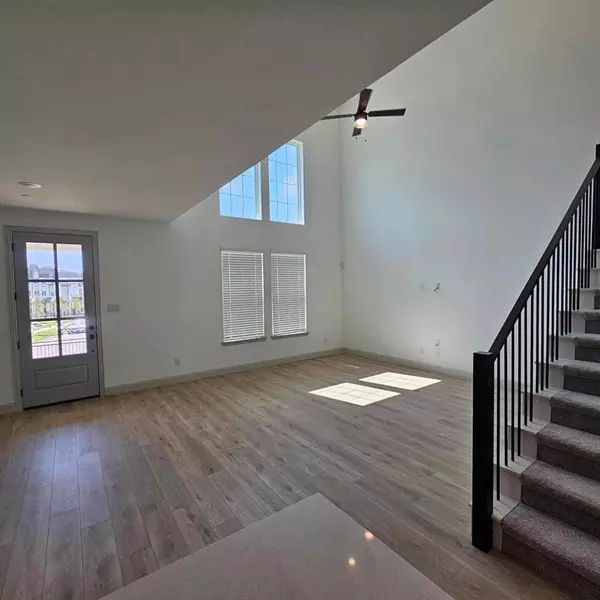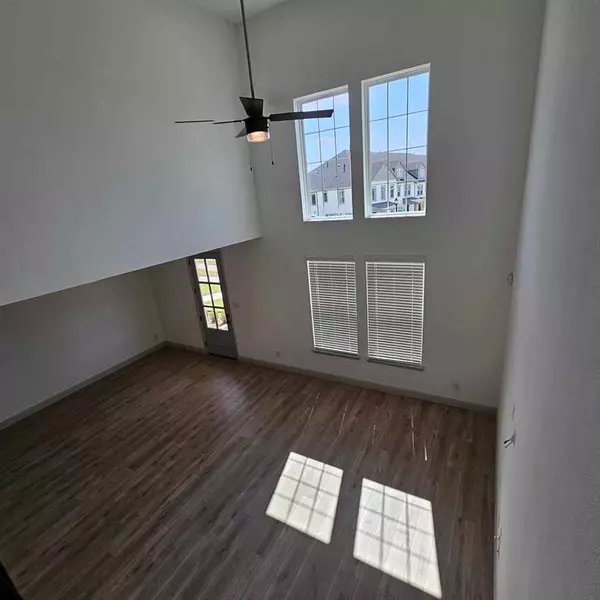
8865 Stablehand Mews Frisco, TX 75035
2 Beds
3 Baths
2,085 SqFt
UPDATED:
09/24/2024 01:37 AM
Key Details
Property Type Townhouse
Sub Type Townhouse
Listing Status Pending
Purchase Type For Rent
Square Footage 2,085 sqft
Subdivision Village On Main Street Townhomes
MLS Listing ID 20701298
Style Colonial
Bedrooms 2
Full Baths 2
Half Baths 1
PAD Fee $1
HOA Y/N Mandatory
Year Built 2023
Lot Size 2,613 Sqft
Acres 0.06
Property Description
Location
State TX
County Collin
Community Community Sprinkler, Curbs, Jogging Path/Bike Path, Sidewalks
Direction The GPS directions will take you to the back of the property. DO NOT FOLLOW THEM Follow these From Hutson, turn into Falls Pass Drive, turn immediately right on Hedge St., follow it around to Fernery Lane. Park across from the builder's model home. Go up the stairs to the townhome.
Rooms
Dining Room 1
Interior
Interior Features Cable TV Available, Chandelier, Decorative Lighting, Flat Screen Wiring, Granite Counters, High Speed Internet Available, Open Floorplan, Pantry, Vaulted Ceiling(s)
Flooring Carpet, Ceramic Tile, Luxury Vinyl Plank
Appliance Dishwasher, Disposal, Dryer, Gas Range, Microwave, Plumbed For Gas in Kitchen, Refrigerator
Exterior
Garage Spaces 2.0
Community Features Community Sprinkler, Curbs, Jogging Path/Bike Path, Sidewalks
Utilities Available City Sewer, City Water, Underground Utilities
Roof Type Composition
Total Parking Spaces 2
Garage Yes
Building
Story Two
Foundation Slab
Level or Stories Two
Schools
Elementary Schools Christie
Middle Schools Clark
High Schools Lebanon Trail
School District Frisco Isd
Others
Pets Allowed Yes, Breed Restrictions, Dogs OK, Number Limit, Size Limit
Restrictions Animals,No Smoking,No Waterbeds,Pet Restrictions
Ownership Leave Blank
Pets Description Yes, Breed Restrictions, Dogs OK, Number Limit, Size Limit







