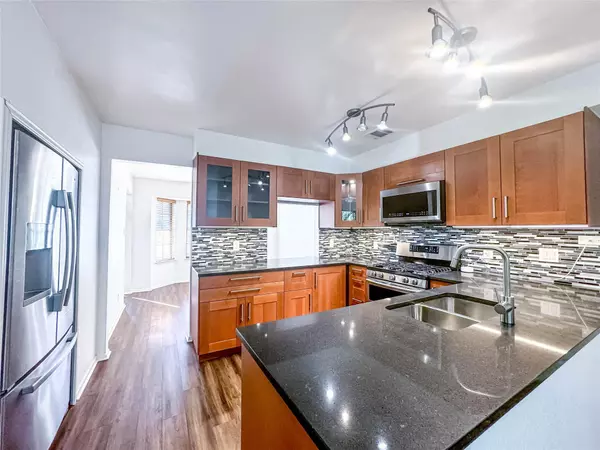
4313 STEVE SCARBROUGH DR Austin, TX 78759
4 Beds
3 Baths
1,728 SqFt
UPDATED:
12/02/2024 06:09 PM
Key Details
Property Type Single Family Home
Sub Type Single Family Residence
Listing Status Active
Purchase Type For Sale
Square Footage 1,728 sqft
Price per Sqft $300
Subdivision Mesa Park Phs 3
MLS Listing ID 8561975
Bedrooms 4
Full Baths 2
Half Baths 1
HOA Y/N No
Originating Board actris
Year Built 1979
Tax Year 2024
Lot Dimensions 76.00 X 110.00
Property Description
Enjoy the flexibility of a large living area complete with a wood-burning fireplace, ideal for cozy gatherings. The spacious backyard features mature trees, providing both shade and privacy, with plenty of room for outdoor activities or potential future landscaping projects.
Location
State TX
County Travis
Interior
Interior Features Breakfast Bar, Interior Steps, Multiple Dining Areas, Pantry, Walk-In Closet(s)
Heating Central
Cooling Central Air
Flooring Laminate, Tile
Fireplaces Number 1
Fireplaces Type Living Room
Fireplace No
Appliance Dishwasher, Disposal, Free-Standing Range
Exterior
Exterior Feature None
Garage Spaces 2.0
Fence Privacy
Pool None
Community Features See Remarks
Utilities Available Electricity Connected, Natural Gas Connected
Waterfront Description None
View None
Roof Type Composition
Porch Covered, Patio
Total Parking Spaces 4
Private Pool No
Building
Lot Description Cul-De-Sac, Trees-Large (Over 40 Ft)
Faces Northeast
Foundation Slab
Sewer Public Sewer
Water Public
Level or Stories Two
Structure Type Masonry – Partial,Stone
New Construction No
Schools
Elementary Schools Davis
Middle Schools Murchison
High Schools Anderson
School District Austin Isd
Others
Special Listing Condition Standard






