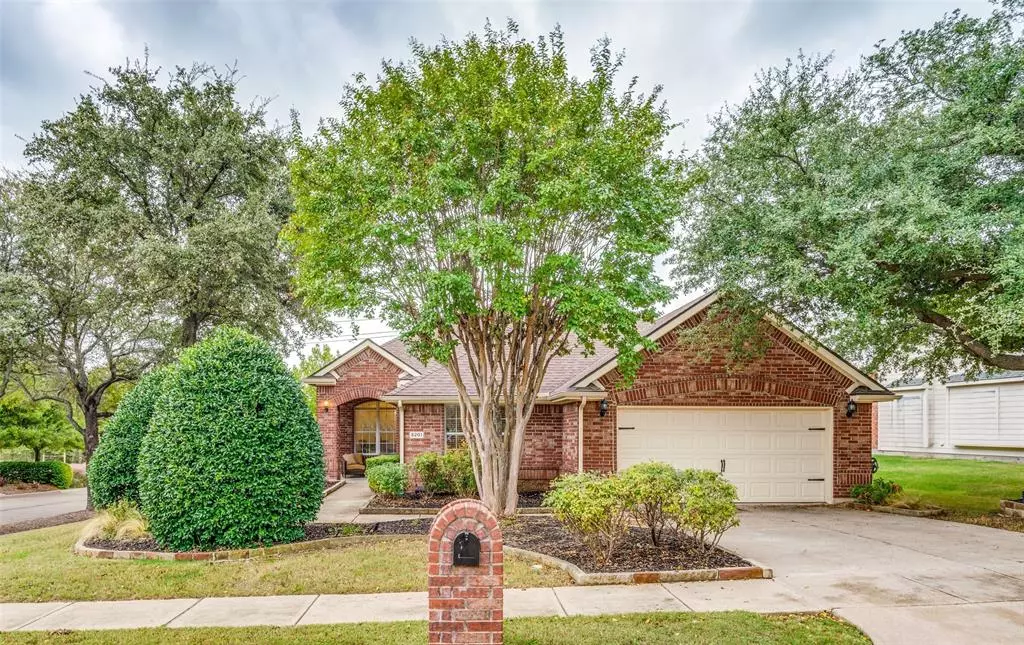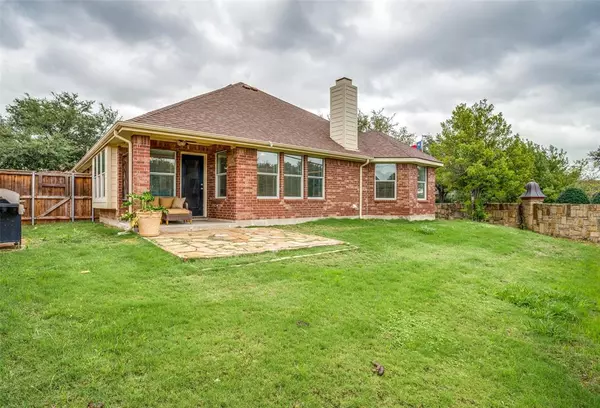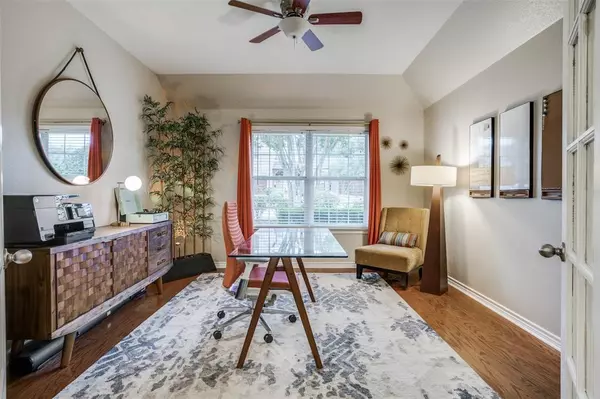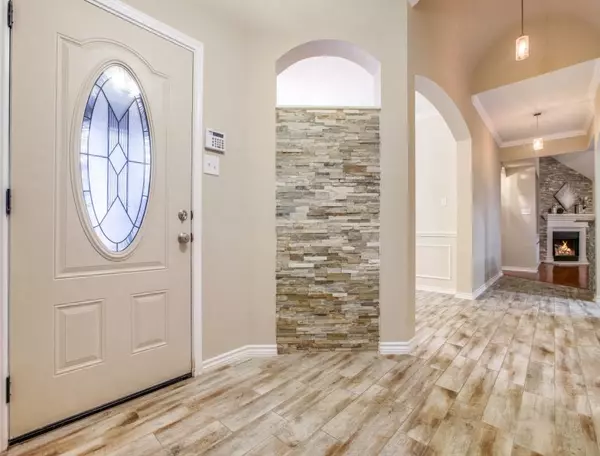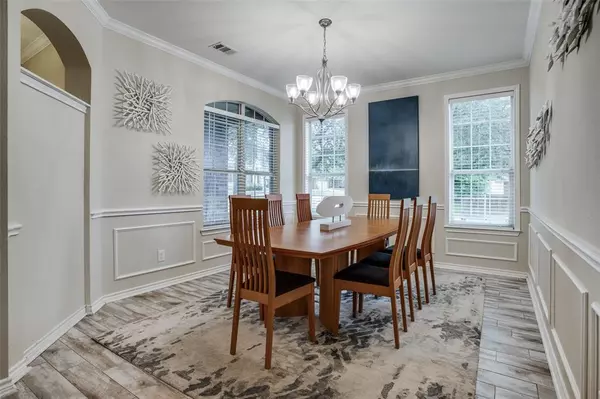
5201 Lake Bend Drive Mckinney, TX 75071
3 Beds
2 Baths
2,101 SqFt
UPDATED:
12/07/2024 09:04 PM
Key Details
Property Type Single Family Home
Sub Type Single Family Residence
Listing Status Active
Purchase Type For Sale
Square Footage 2,101 sqft
Price per Sqft $237
Subdivision Villages Of Lake Forest Ph I
MLS Listing ID 20740815
Style Traditional
Bedrooms 3
Full Baths 2
HOA Fees $465/ann
HOA Y/N Mandatory
Year Built 2003
Annual Tax Amount $6,409
Lot Size 8,712 Sqft
Acres 0.2
Property Description
Location
State TX
County Collin
Direction From Lake Forest, head west on Virginia, turn north on Village. Home is located on the SW corner of Village & Lake Bend
Rooms
Dining Room 2
Interior
Interior Features Built-in Features, Chandelier, Decorative Lighting, Double Vanity, Flat Screen Wiring, Granite Counters, High Speed Internet Available, Kitchen Island, Walk-In Closet(s)
Heating Central, Natural Gas
Cooling Ceiling Fan(s), Central Air, Electric
Flooring Ceramic Tile, Laminate, Wood
Fireplaces Number 1
Fireplaces Type Family Room, Gas Logs
Appliance Disposal, Electric Oven, Gas Cooktop, Microwave
Heat Source Central, Natural Gas
Exterior
Exterior Feature Covered Patio/Porch, Private Yard
Garage Spaces 2.0
Fence Back Yard, Rock/Stone, Wood, Wrought Iron
Utilities Available Cable Available, City Sewer, City Water, Curbs, Individual Gas Meter, Sidewalk
Roof Type Composition
Total Parking Spaces 2
Garage Yes
Building
Lot Description Corner Lot, Subdivision
Story One
Foundation Slab
Level or Stories One
Structure Type Brick,Rock/Stone
Schools
Elementary Schools Minshew
Middle Schools Dr Jack Cockrill
High Schools Mckinney Boyd
School District Mckinney Isd
Others
Ownership See tax records



