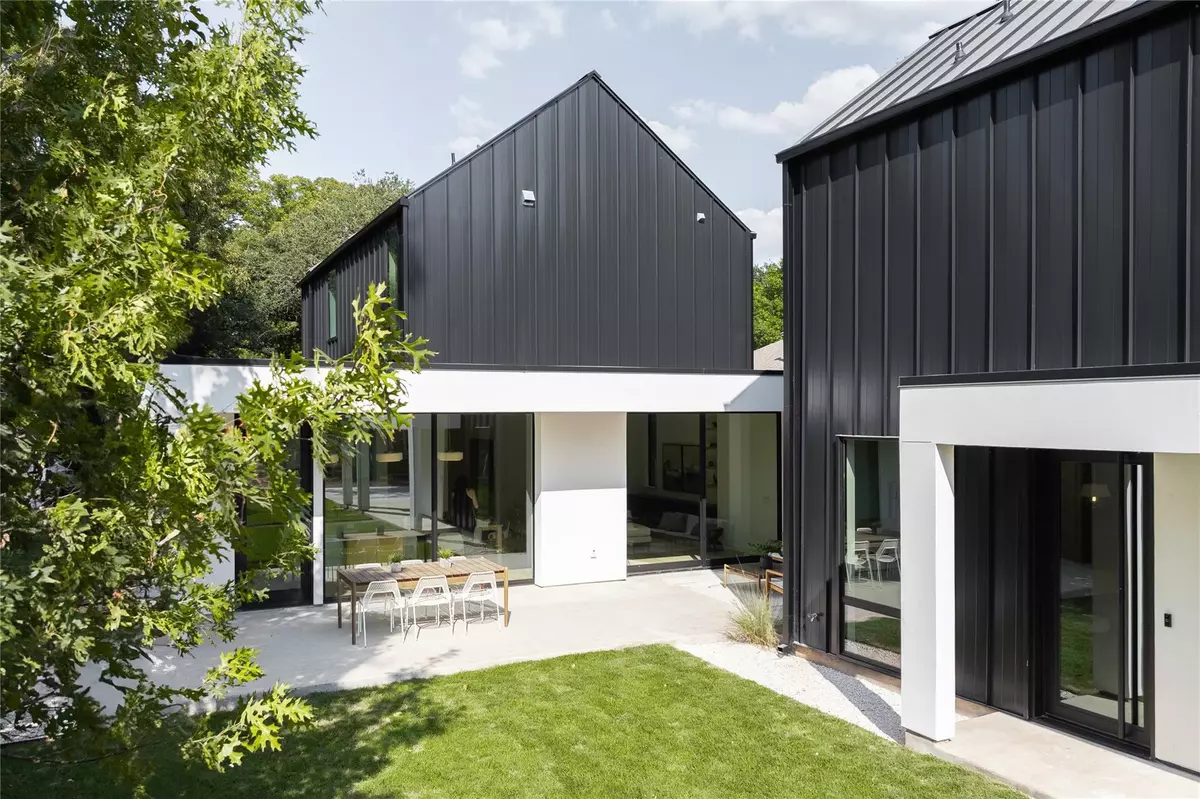
1709 Willow ST Austin, TX 78702
5 Beds
5 Baths
2,845 SqFt
UPDATED:
12/17/2024 02:36 PM
Key Details
Property Type Single Family Home
Sub Type Single Family Residence
Listing Status Active
Purchase Type For Sale
Square Footage 2,845 sqft
Price per Sqft $702
Subdivision Riverside
MLS Listing ID 9977643
Bedrooms 5
Full Baths 4
Half Baths 1
HOA Y/N No
Originating Board actris
Year Built 2024
Tax Year 2024
Lot Size 7,161 Sqft
Acres 0.1644
Property Description
The main residence spans 1,954 square feet and offers three bedrooms, three bathrooms, and an open-concept living area that flows into the kitchen. White Oak flooring and ample natural light create a bright, welcoming space. The kitchen is outfitted with quartz countertops, premium Thermador stainless steel appliances, and custom cabinets in Sherwin Williams Halcyon Green. A private porch offers the perfect spot for relaxation or entertaining.
The separate guest house provides 891 square feet of flexible space, including two bedrooms, a full kitchen with quartz countertops and Halcyon Green cabinetry, one full bathroom upstairs, and a powder bath downstairs. This unit also features a stackable washer and dryer for convenience.
With both covered parking in the front and rear, this property combines practical living with modern style. Situated in the heart of the Holly District, it offers easy access to local restaurants, shops, and entertainment, making it an ideal blend of contemporary living and urban lifestyle.
Main Residence -
Beds: 3
Baths: 3
Living: 1
Dining: 1
SqFt: 1,954 (Builder)
Guest Residence -
Beds: 2
Baths: 1.5
Living: 1
Dining: 1
SqFt: 891 (Builder)
Location
State TX
County Travis
Rooms
Main Level Bedrooms 1
Interior
Interior Features Bookcases, High Ceilings, Quartz Counters, Electric Dryer Hookup, Kitchen Island, Multiple Dining Areas, Multiple Living Areas, Open Floorplan, Pantry, Recessed Lighting, Stackable W/D Connections, Walk-In Closet(s), Washer Hookup
Heating Central
Cooling Central Air
Flooring Tile, Wood
Fireplace No
Appliance Built-In Gas Range, Built-In Refrigerator, Dishwasher, Disposal, Microwave
Exterior
Exterior Feature Gutters Partial, Lighting, Private Yard
Fence None
Pool None
Community Features None
Utilities Available Electricity Connected, Natural Gas Connected, Water Connected
Waterfront Description None
View City Lights, Neighborhood, Trees/Woods
Roof Type Metal
Porch Patio, Rear Porch
Total Parking Spaces 4
Private Pool No
Building
Lot Description Alley, Back Yard, Front Yard, Trees-Moderate
Faces North
Foundation Slab
Sewer Public Sewer
Water Public
Level or Stories Two
Structure Type Metal Siding,Stucco
New Construction Yes
Schools
Elementary Schools Sanchez
Middle Schools Martin
High Schools Eastside Early College
School District Austin Isd
Others
Special Listing Condition Standard






