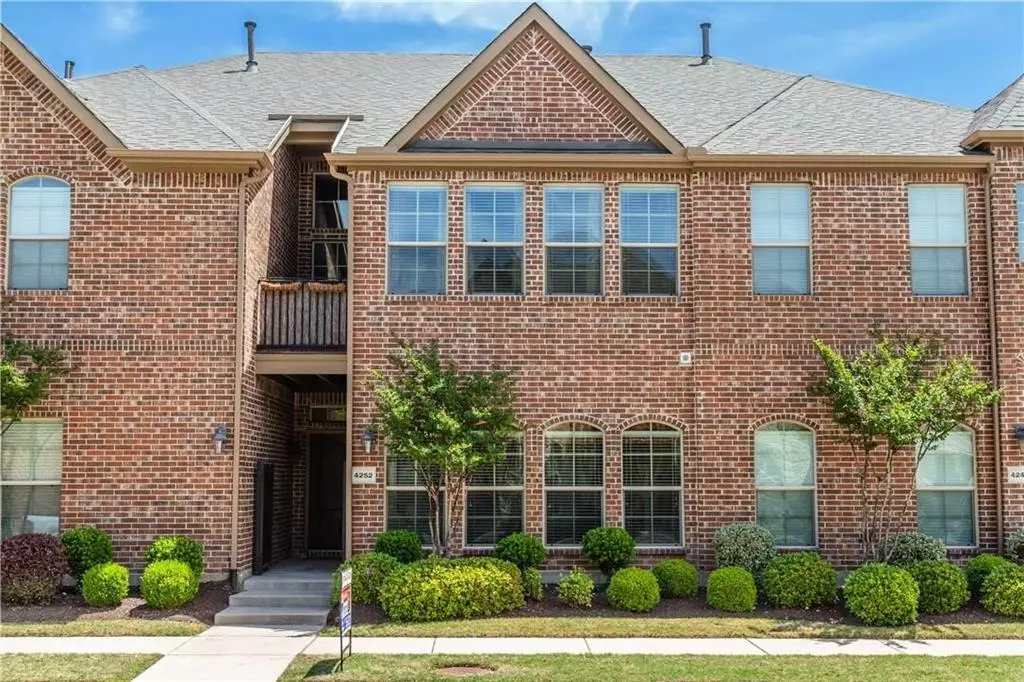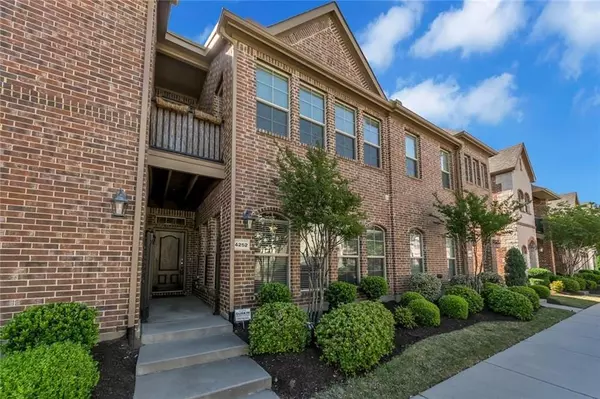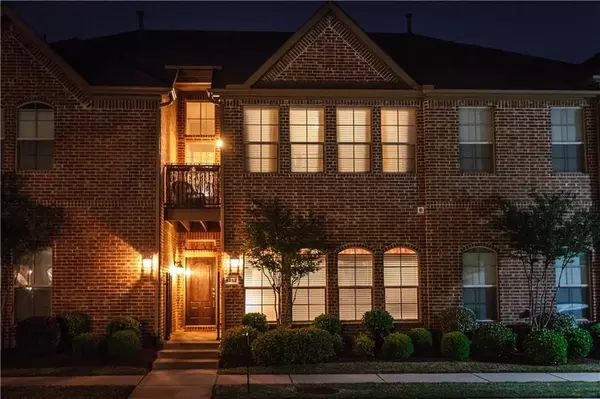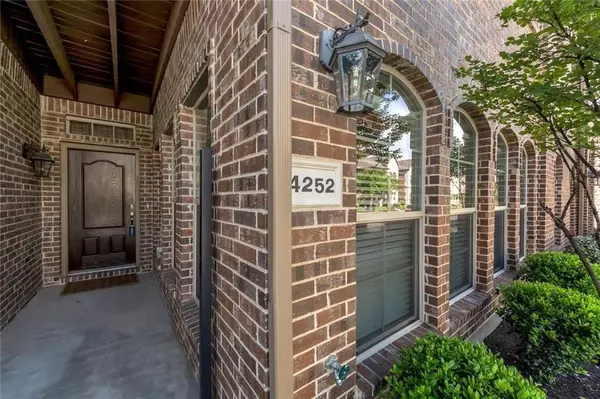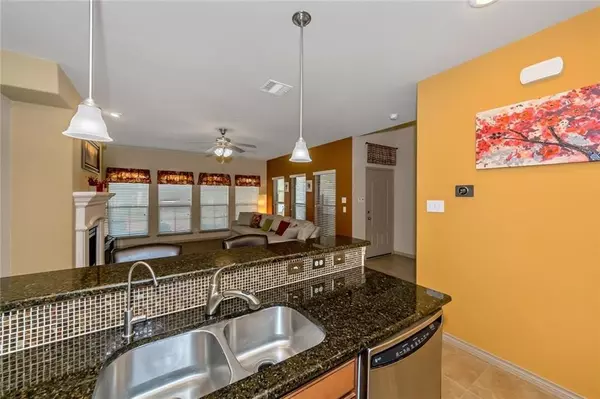
4252 Comanche Drive Carrollton, TX 75010
4 Beds
3 Baths
2,141 SqFt
UPDATED:
12/13/2024 03:54 PM
Key Details
Property Type Townhouse
Sub Type Townhouse
Listing Status Active
Purchase Type For Rent
Square Footage 2,141 sqft
Subdivision Estates Of Indian Creek Ph
MLS Listing ID 20755434
Style Traditional
Bedrooms 4
Full Baths 3
HOA Y/N Mandatory
Year Built 2011
Lot Size 2,047 Sqft
Acres 0.047
Property Description
The $85 deductible applies to each home warranty service call, meaning the tenant pays that amount upfront for each repair, with the warranty covering the rest if eligible.
Location
State TX
County Denton
Community Community Sprinkler, Curbs, Sidewalks
Direction GPS
Rooms
Dining Room 2
Interior
Interior Features Chandelier, Decorative Lighting, Open Floorplan, Other, Pantry, Walk-In Closet(s)
Heating Central, Natural Gas
Cooling Attic Fan, Ceiling Fan(s), Electric
Flooring Carpet, Ceramic Tile, Wood
Fireplaces Number 1
Fireplaces Type Living Room
Appliance Dishwasher, Gas Cooktop, Gas Oven, Microwave, Vented Exhaust Fan, Other
Heat Source Central, Natural Gas
Laundry Utility Room, Full Size W/D Area, Washer Hookup
Exterior
Exterior Feature Rain Gutters, Lighting
Garage Spaces 1.0
Fence None
Community Features Community Sprinkler, Curbs, Sidewalks
Utilities Available Alley, Cable Available, City Sewer, City Water, Concrete, Curbs, Electricity Available, Electricity Connected, Individual Gas Meter, Individual Water Meter, Natural Gas Available, Sidewalk, Other
Roof Type Other
Total Parking Spaces 2
Garage Yes
Building
Lot Description Interior Lot
Story Two
Foundation Other
Level or Stories Two
Structure Type Brick,Concrete,Frame,Wood
Schools
Elementary Schools Coyote Ridge
Middle Schools Creek Valley
High Schools Hebron
School District Lewisville Isd
Others
Pets Allowed Yes, Breed Restrictions, Call, Cats OK, Dogs OK, Number Limit, Size Limit
Restrictions Agricultural,Animals,Architectural,Building,Deed,Development,Easement(s),Health Department,Hi Line,Inland-Wetland Restr.,Lease While on Market,Mobile Home Only,No Divide,No Known Restriction(s),No Livestock,No Mobile Home,No Pets,No Restrictions,No Smoking,No Sublease,No Waterbeds,Pet Restrictions,Pipeline,Surface Lease(s),Timber Lease(s),Unknown Encumbrance(s),Other,None
Ownership Owner
Pets Allowed Yes, Breed Restrictions, Call, Cats OK, Dogs OK, Number Limit, Size Limit



