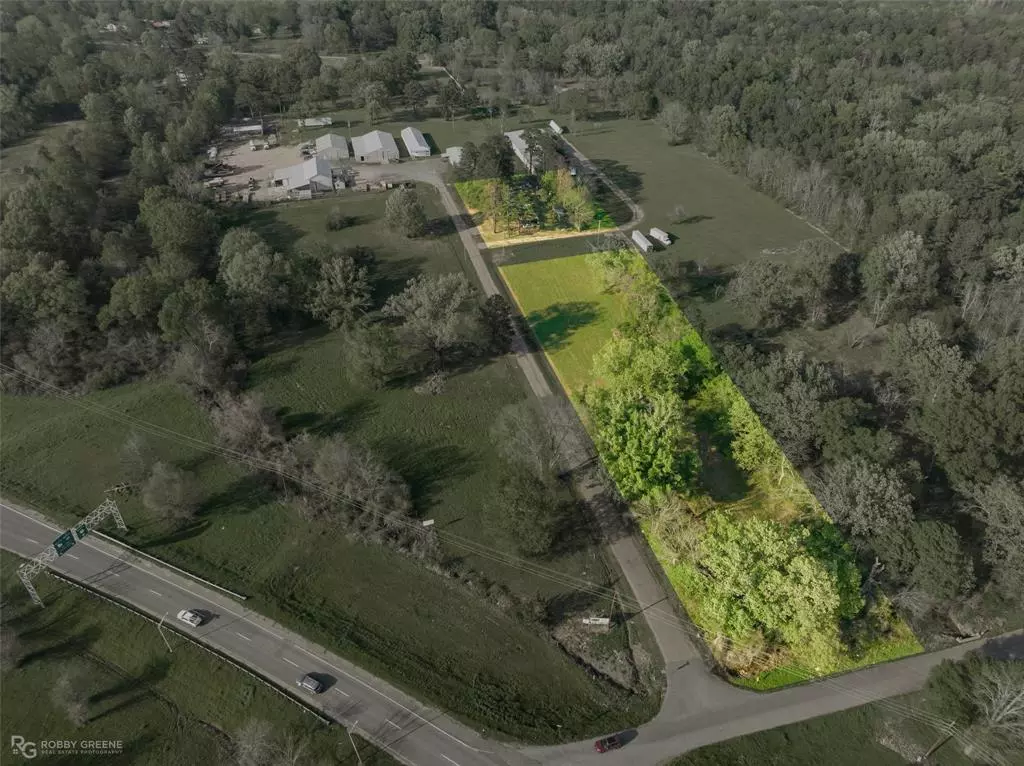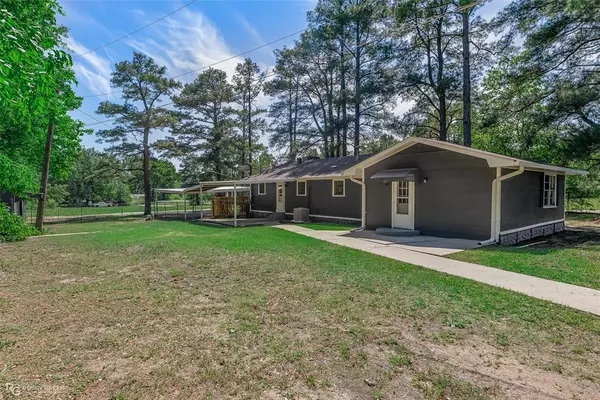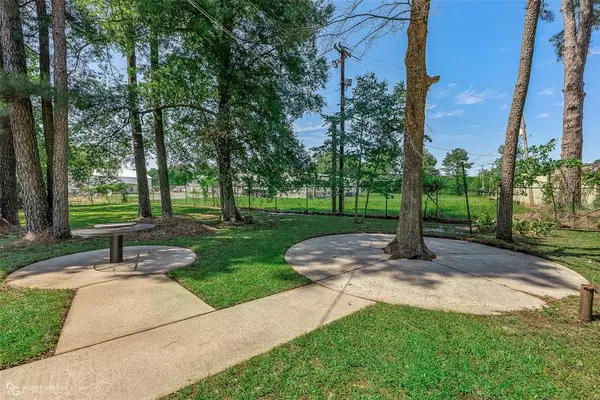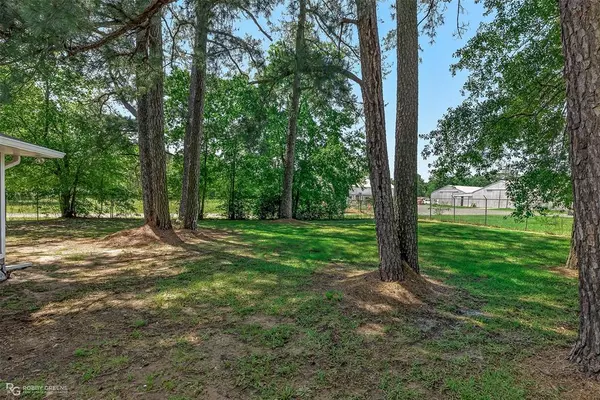
1003 Max Fern Street Shreveport, LA 71107
3 Beds
3 Baths
1,923 SqFt
UPDATED:
11/30/2024 06:52 PM
Key Details
Property Type Single Family Home
Sub Type Single Family Residence
Listing Status Active
Purchase Type For Sale
Square Footage 1,923 sqft
Price per Sqft $127
Subdivision Maxfern Sub
MLS Listing ID 20755649
Bedrooms 3
Full Baths 3
HOA Y/N None
Year Built 1956
Annual Tax Amount $1,051
Lot Size 2.200 Acres
Acres 2.2
Property Description
Location
State LA
County Caddo
Direction google map to maxfern street, last house on the right.
Rooms
Dining Room 1
Interior
Interior Features Open Floorplan
Appliance Dishwasher, Electric Cooktop
Exterior
Carport Spaces 3
Utilities Available City Water, Private Sewer
Total Parking Spaces 3
Garage No
Building
Story One
Level or Stories One
Schools
Elementary Schools Caddo Isd Schools
Middle Schools Caddo Isd Schools
High Schools Caddo Isd Schools
School District Caddo Psb
Others
Ownership na







