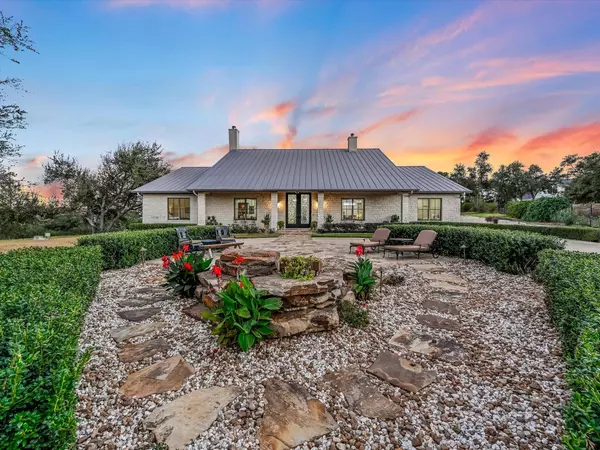
139 Regent PASS New Braunfels, TX 78132
4 Beds
4 Baths
4,929 SqFt
UPDATED:
12/18/2024 09:53 PM
Key Details
Property Type Single Family Home
Sub Type Single Family Residence
Listing Status Active
Purchase Type For Sale
Square Footage 4,929 sqft
Price per Sqft $304
Subdivision River Chase 6
MLS Listing ID 3049350
Bedrooms 4
Full Baths 4
HOA Fees $300/ann
HOA Y/N Yes
Originating Board actris
Year Built 2011
Annual Tax Amount $8,414
Tax Year 2024
Lot Size 2.110 Acres
Acres 2.11
Property Description
Inside, you'll find exquisite craftsmanship with custom cabinetry, built-ins, crown molding, and insulated interior walls for optimal comfort. The home is equipped with modern conveniences, including tankless water heaters, a 360-degree security video system, and a high-end stereo system throughout. Energy-efficient upgrades include a foam-insulated attic.
The property spans over 2+ fully fenced and gated acres, providing privacy and a beautiful backdrop for outdoor living. The backyard is an entertainer's paradise with a sparkling lap pool and expansive Texas Hill Country views.
A custom fountain in the front yard offers a peaceful retreat for sunsets and star gazing. Enjoy access to hiking trails, tennis courts, a fitness center and a park on the Guadalupe River, exclusive to neighborhood residents.
This home has been meticulously remodeled with high-end materials: double ovens, quartzite countertops, custom window coverings, an iron front door, new flooring, and much much more. Recent upgrades include a new A/C unit, new carpet, tile flooring in the dining room and office, wood stairs, and Aduramax flooring upstairs, enhancing the home's luxurious appeal.
Every detail has been carefully curated to provide a remarkable living experience. Don't miss your chance to own this exceptional property in the heart of River Chase!
Location
State TX
County Comal
Rooms
Main Level Bedrooms 3
Interior
Interior Features Bookcases, Built-in Features, Ceiling Fan(s), Chandelier, Quartz Counters, Double Vanity, Eat-in Kitchen, Entrance Foyer, French Doors, High Speed Internet, Kitchen Island, Multiple Dining Areas, Multiple Living Areas, Open Floorplan, Pantry, Primary Bedroom on Main, Recessed Lighting, Smart Thermostat, Walk-In Closet(s), Wired for Sound
Heating Central, Fireplace(s), Propane
Cooling Ceiling Fan(s), Central Air
Flooring Carpet, Tile, Vinyl
Fireplaces Number 2
Fireplaces Type Great Room, Living Room
Fireplace No
Appliance Built-In Refrigerator, Convection Oven, Dishwasher, Disposal, Gas Cooktop, Microwave, Stainless Steel Appliance(s)
Exterior
Exterior Feature Uncovered Courtyard, Garden, Gutters Full, Lighting
Garage Spaces 3.0
Fence Privacy
Pool Gunite, In Ground, Lap, Outdoor Pool, Saltwater
Community Features Clubhouse, Common Grounds, Fishing, Fitness Center, Park, Picnic Area, Sport Court(s)/Facility, Tennis Court(s), Trail(s)
Utilities Available Electricity Connected, Propane, Water Connected
Waterfront Description None
View Garden, Hill Country, Trees/Woods
Roof Type Metal
Porch Covered, Front Porch, Patio, Porch, Rear Porch
Total Parking Spaces 6
Private Pool Yes
Building
Lot Description Cul-De-Sac, Front Yard, Garden, Irregular Lot, Landscaped, Level, Native Plants, Sprinkler - Automatic, Trees-Large (Over 40 Ft), Many Trees, Trees-Medium (20 Ft - 40 Ft), Views
Faces Southwest
Foundation Slab
Sewer Aerobic Septic, Septic Tank
Water Public
Level or Stories Two
Structure Type Concrete,Frame,Masonry – All Sides,Radiant Barrier,Stone
New Construction No
Schools
Elementary Schools Hoffman Lane
Middle Schools Church Hill
High Schools Canyon
School District Comal Isd
Others
HOA Fee Include See Remarks
Special Listing Condition Standard






