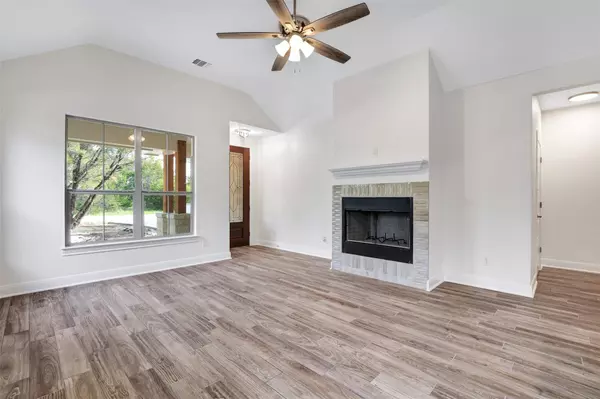
38 Wide Canyon DR Wimberley, TX 78676
3 Beds
2 Baths
1,504 SqFt
UPDATED:
12/18/2024 09:39 PM
Key Details
Property Type Single Family Home
Sub Type Single Family Residence
Listing Status Pending
Purchase Type For Sale
Square Footage 1,504 sqft
Price per Sqft $263
Subdivision Woodcreek Sec 12
MLS Listing ID 1217483
Bedrooms 3
Full Baths 2
HOA Fees $125/ann
HOA Y/N Yes
Originating Board actris
Year Built 2024
Annual Tax Amount $954
Tax Year 2024
Lot Size 10,454 Sqft
Acres 0.24
Property Description
Location
State TX
County Hays
Rooms
Main Level Bedrooms 3
Interior
Interior Features Breakfast Bar, Quartz Counters, Open Floorplan, Pantry, Primary Bedroom on Main, Smart Home, Walk-In Closet(s)
Heating Central, Electric
Cooling Central Air
Flooring Carpet, Tile
Fireplaces Number 1
Fireplaces Type Wood Burning
Fireplace No
Appliance Dishwasher, Disposal, Electric Range, Microwave, RNGHD, Stainless Steel Appliance(s)
Exterior
Exterior Feature See Remarks
Garage Spaces 2.0
Fence None
Pool None
Community Features Trail(s)
Utilities Available Electricity Connected, Sewer Connected, Underground Utilities, Water Connected
Waterfront Description None
View Trees/Woods
Roof Type Shingle
Porch Covered, Porch, Rear Porch
Total Parking Spaces 4
Private Pool No
Building
Lot Description Many Trees
Faces Northeast
Foundation Slab
Sewer Public Sewer
Water Public
Level or Stories One
Structure Type HardiPlank Type,Masonry – Partial
New Construction No
Schools
Elementary Schools Jacobs Well
Middle Schools Danforth
High Schools Wimberley
School District Wimberley Isd
Others
HOA Fee Include See Remarks
Special Listing Condition Standard






