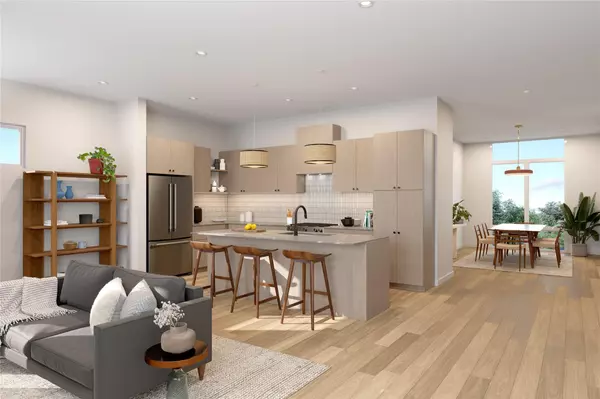
10802 Desert TRL #1027 Austin, TX 78758
3 Beds
4 Baths
1,608 SqFt
UPDATED:
12/18/2024 10:24 PM
Key Details
Property Type Condo
Sub Type Condominium
Listing Status Active
Purchase Type For Sale
Square Footage 1,608 sqft
Price per Sqft $419
Subdivision Sonora
MLS Listing ID 4365640
Style 1st Floor Entry,Multi-level Floor Plan
Bedrooms 3
Full Baths 3
Half Baths 1
HOA Fees $221/mo
HOA Y/N Yes
Originating Board actris
Tax Year 2024
Lot Size 4,356 Sqft
Acres 0.1
Property Description
Location
State TX
County Travis
Rooms
Main Level Bedrooms 1
Interior
Interior Features Ceiling Fan(s), Quartz Counters, Double Vanity, Electric Dryer Hookup, Interior Steps, Kitchen Island, Recessed Lighting, Walk-In Closet(s), Washer Hookup
Heating Central, Electric
Cooling Central Air, Electric
Flooring Tile, Vinyl
Fireplace No
Appliance Dishwasher, Disposal, Microwave, Free-Standing Gas Range, Self Cleaning Oven, Stainless Steel Appliance(s), Vented Exhaust Fan, Tankless Water Heater
Exterior
Exterior Feature Balcony, Gutters Partial
Garage Spaces 2.0
Fence Partial
Pool None
Community Features Cluster Mailbox, Common Grounds, Gated, Google Fiber, High Speed Internet, Street Lights, U-Verse
Utilities Available Electricity Connected, High Speed Internet, Natural Gas Connected, Phone Available, Sewer Connected, Water Connected
Waterfront Description None
View None
Roof Type Shingle
Porch Patio
Total Parking Spaces 2
Private Pool No
Building
Lot Description Private Maintained Road, Sprinkler - Automatic, Many Trees
Faces East
Foundation Slab
Sewer Public Sewer
Water Public
Level or Stories Three Or More
Structure Type Concrete,Stone Veneer,Stucco
New Construction Yes
Schools
Elementary Schools Cook
Middle Schools Burnet (Austin Isd)
High Schools Navarro Early College
School District Austin Isd
Others
HOA Fee Include Common Area Maintenance,Insurance,Landscaping,Maintenance Grounds,Maintenance Structure,Water
Special Listing Condition Standard






