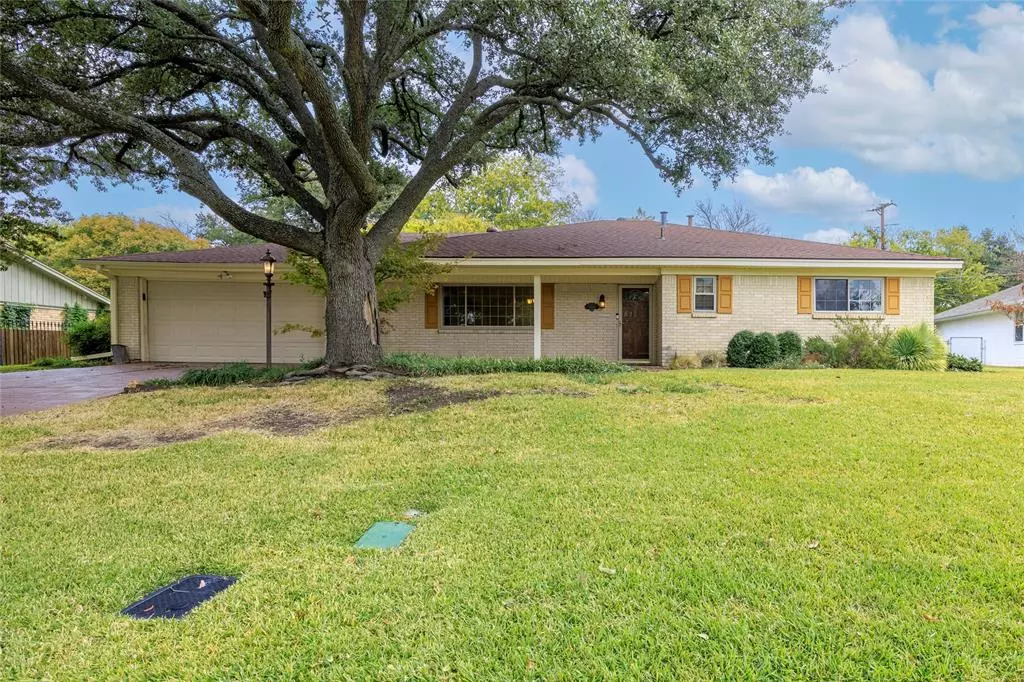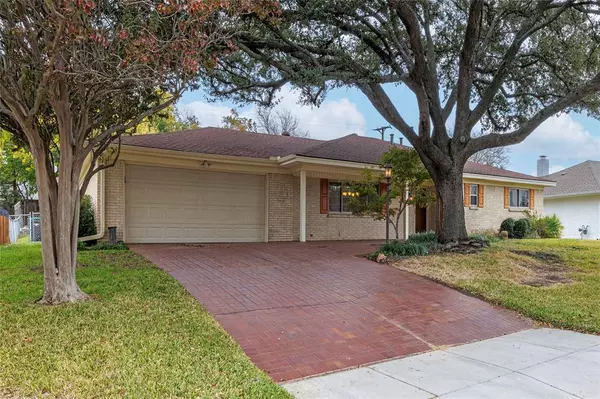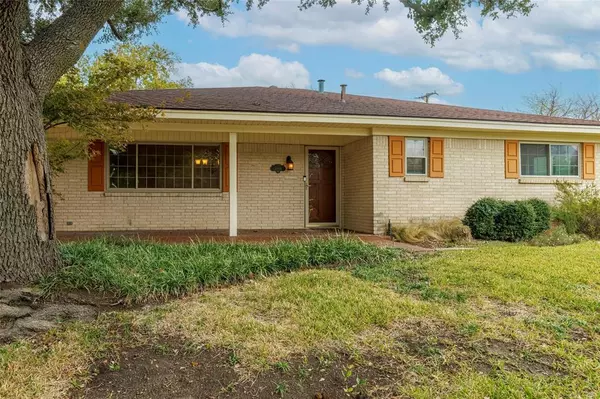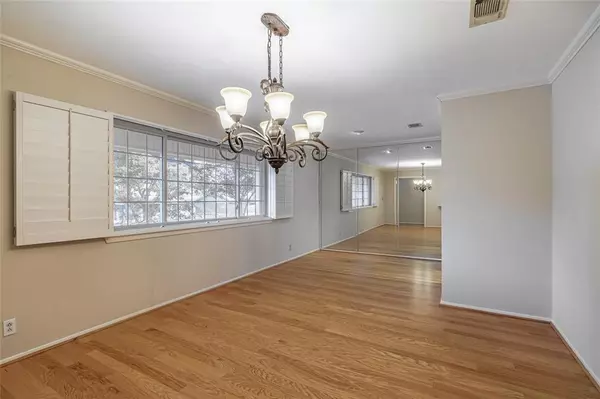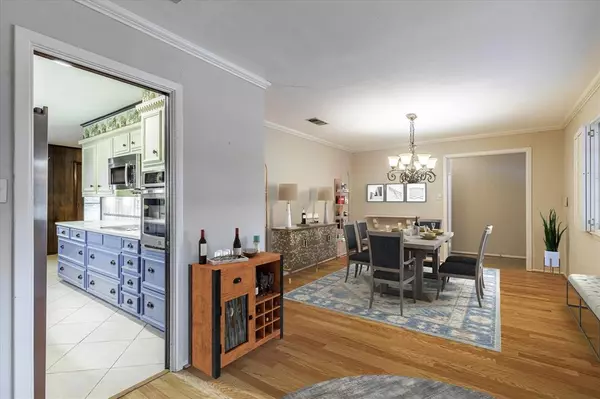
3504 Glenmont Drive Fort Worth, TX 76133
3 Beds
2 Baths
2,236 SqFt
OPEN HOUSE
Sun Dec 15, 1:00pm - 3:00pm
UPDATED:
12/09/2024 09:04 PM
Key Details
Property Type Single Family Home
Sub Type Single Family Residence
Listing Status Active
Purchase Type For Sale
Square Footage 2,236 sqft
Price per Sqft $156
Subdivision South Hills Add
MLS Listing ID 20765288
Style Traditional
Bedrooms 3
Full Baths 2
HOA Y/N None
Year Built 1965
Annual Tax Amount $5,526
Lot Size 10,062 Sqft
Acres 0.231
Property Description
As you enter the home, you’re greeted by a versatile room that could serve as a formal dining area, additional living space, or be easily divided into two functional areas to suit your needs. The cozy living room features a fireplace and built-in bookcase, perfect for gathering with family and friends.
The kitchen is equipped with sleek stainless-steel appliances, and the adjacent breakfast area, complete with a bay window, offers a bright spot to enjoy your morning coffee.
The primary suite is a true retreat, featuring two spacious walk-in closets—one in the bedroom and another in the private bath. The primary bathroom boasts a double-sink vanity with a seated area and a beautifully tiled walk-in shower with a built-in seat for ultimate convenience. Two additional well-sized bedrooms offer ample space for family or guests.
Step into the large enclosed sunroom, which provides a peaceful space to unwind year-round while enjoying views of the meticulously landscaped backyard, complete with a peaceful pond.
Additional highlights include a utility room that leads to extra storage space with easy access to the garage and a separate workshop with electricity—ideal for DIY projects, hobbies, or added storage.
With its blend of style, functionality, and ample space, this home is perfect for those seeking comfort, privacy, and room for creativity. Don’t miss the opportunity to make this beautiful property yours!
Location
State TX
County Tarrant
Direction From I-20 go south on McCart Avenue. Turn right on Walton Avenue, then left on Colusa Drive. Turn right on Glenmont Drive and this wonderful home is on the right.
Rooms
Dining Room 2
Interior
Interior Features Built-in Features, Granite Counters, Paneling, Walk-In Closet(s)
Heating Central, Fireplace(s), Natural Gas
Cooling Ceiling Fan(s), Central Air, Electric
Flooring Tile, Wood
Fireplaces Number 1
Fireplaces Type Brick, Gas, Gas Logs, Living Room, Raised Hearth
Appliance Dishwasher, Disposal, Dryer, Electric Cooktop, Electric Oven, Gas Water Heater, Microwave, Vented Exhaust Fan, Washer
Heat Source Central, Fireplace(s), Natural Gas
Laundry Gas Dryer Hookup, Utility Room, Full Size W/D Area, Washer Hookup
Exterior
Exterior Feature Covered Patio/Porch, Garden(s), Rain Gutters, Rain Barrel/Cistern(s)
Garage Spaces 2.0
Fence Back Yard, Chain Link, Fenced, Gate, Wood
Utilities Available City Sewer, City Water, Individual Gas Meter
Roof Type Composition
Total Parking Spaces 2
Garage Yes
Building
Lot Description Few Trees, Interior Lot, Landscaped, Lrg. Backyard Grass, Sprinkler System, Tank/ Pond
Story One
Foundation Slab
Level or Stories One
Schools
Elementary Schools Westcreek
Middle Schools Wedgwood
High Schools Southhills
School District Fort Worth Isd
Others
Restrictions Easement(s)
Ownership Wilma Litzler
Acceptable Financing Cash, Conventional, FHA, VA Loan
Listing Terms Cash, Conventional, FHA, VA Loan



