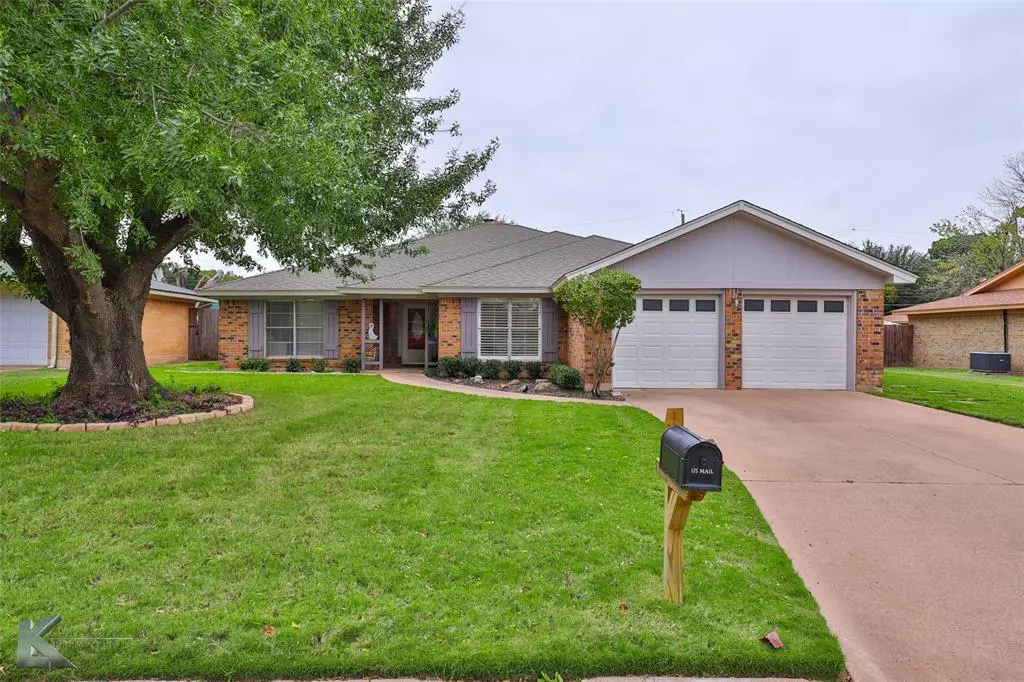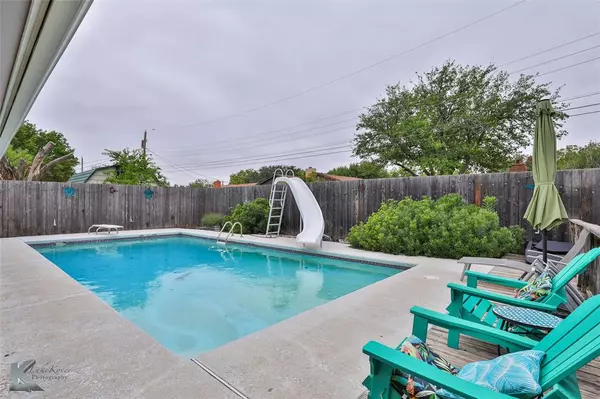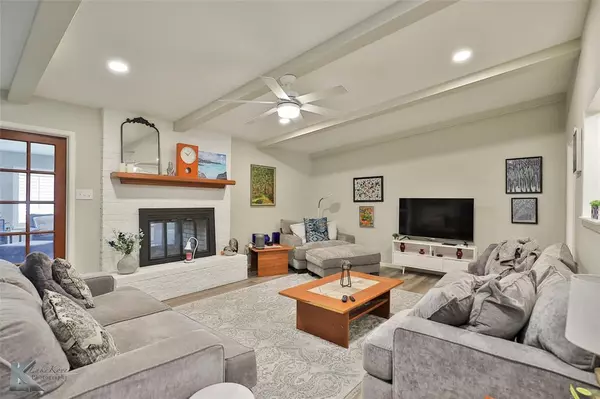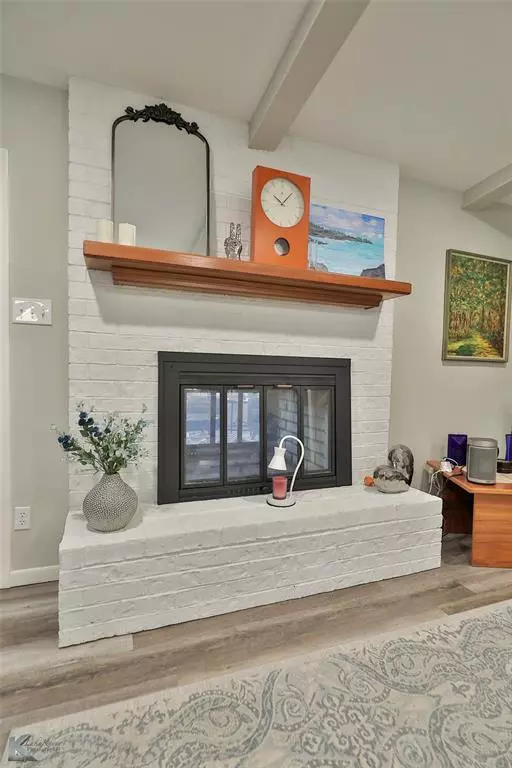
726 Kenwood Drive Abilene, TX 79601
3 Beds
2 Baths
2,436 SqFt
UPDATED:
12/18/2024 02:34 PM
Key Details
Property Type Single Family Home
Sub Type Single Family Residence
Listing Status Pending
Purchase Type For Sale
Square Footage 2,436 sqft
Price per Sqft $129
Subdivision Radford Hills
MLS Listing ID 20786574
Style Traditional
Bedrooms 3
Full Baths 2
HOA Y/N None
Year Built 1976
Annual Tax Amount $5,852
Lot Size 9,452 Sqft
Acres 0.217
Property Description
This beautifully remodeled 3-bedroom, 2-bathroom home offers the perfect blend of comfort, style, and convenience. Boasting two spacious living areas with vaulted ceilings and a stunning double-sided fireplace, this home is designed for relaxation and entertaining.
The interior features luxury vinyl plank flooring throughout the living areas, a flex room perfect for an office or playroom, and a newly updated kitchen with fresh countertops and modern interior paint. The primary suite includes a newly tiled shower, adding a touch of luxury to your daily routine.
Step outside into your private oasis, complete with an inground pool, covered patio, and plenty of space for outdoor gatherings. Conveniently located near ACU and Hendrick Hospital, this home is perfectly situated for work, study, or play.
Don't miss this move-in-ready gem—schedule your tour today!
Location
State TX
County Taylor
Direction North 10th to Kenwood
Rooms
Dining Room 1
Interior
Interior Features Built-in Features, Cable TV Available, Decorative Lighting, Eat-in Kitchen, Granite Counters
Heating Central
Cooling Ceiling Fan(s), Central Air
Flooring Carpet, Luxury Vinyl Plank, Tile
Fireplaces Number 1
Fireplaces Type Brick, Double Sided
Appliance Dishwasher, Disposal, Electric Cooktop
Heat Source Central
Laundry Utility Room
Exterior
Exterior Feature Covered Patio/Porch, Rain Gutters
Garage Spaces 2.0
Fence Wood
Pool In Ground
Utilities Available City Sewer, City Water
Roof Type Composition
Total Parking Spaces 2
Garage Yes
Private Pool 1
Building
Lot Description Interior Lot
Story One
Foundation Slab
Level or Stories One
Structure Type Brick,Other
Schools
Elementary Schools Taylor
Middle Schools Craig
High Schools Abilene
School District Abilene Isd
Others
Ownership Rappaport
Acceptable Financing Cash, Conventional, FHA, VA Loan
Listing Terms Cash, Conventional, FHA, VA Loan
Special Listing Condition Survey Available, Verify Flood Insurance, Verify Tax Exemptions







