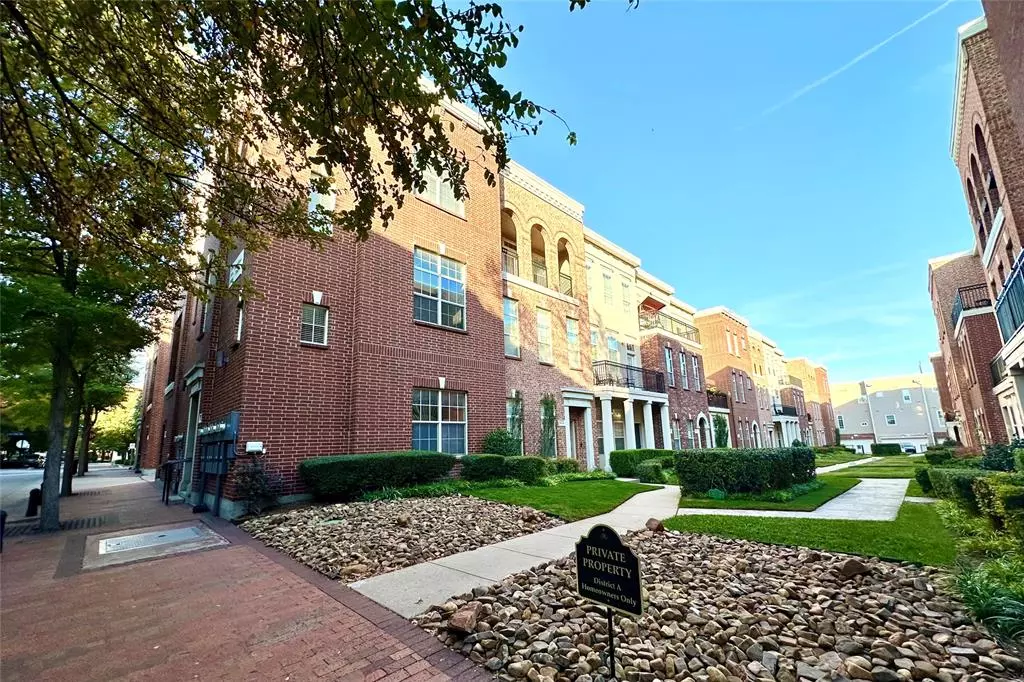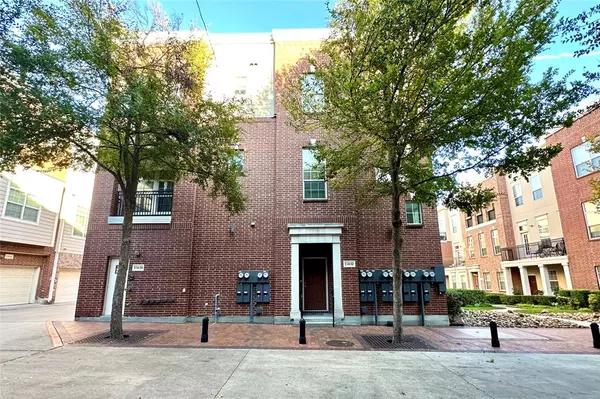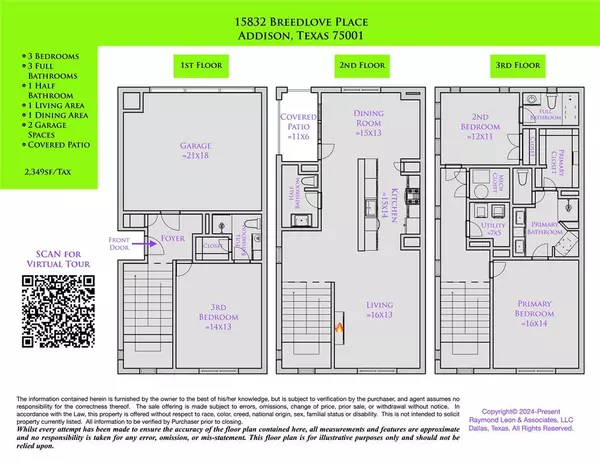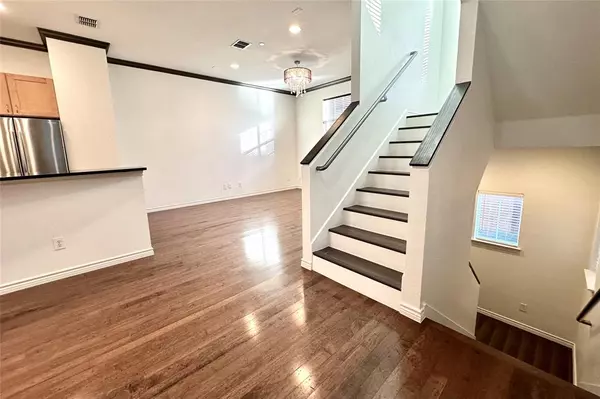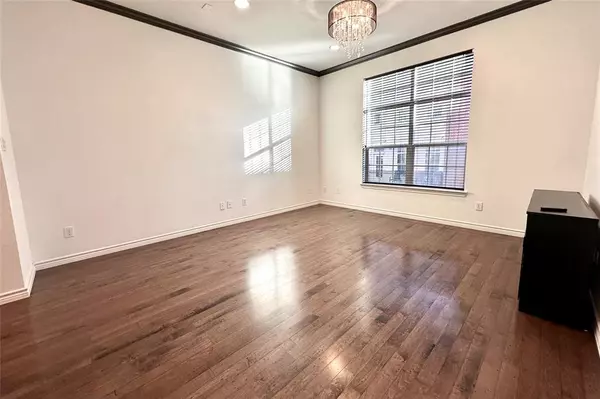
15832 Breedlove Place Addison, TX 75001
3 Beds
4 Baths
2,349 SqFt
UPDATED:
12/13/2024 03:09 PM
Key Details
Property Type Condo
Sub Type Condominium
Listing Status Active
Purchase Type For Rent
Square Footage 2,349 sqft
Subdivision Townhomes Of District A Ph 01-11
MLS Listing ID 20787022
Style Contemporary/Modern
Bedrooms 3
Full Baths 3
Half Baths 1
PAD Fee $1
HOA Y/N Mandatory
Year Built 2005
Lot Size 6.029 Acres
Acres 6.029
Property Description
Location
State TX
County Dallas
Direction From Arapaho & Tollway, west on Arapaho to Spectrum Dr. North on Spectrum. West on Calloway. Please park along Calloway or open parking. The unit for 15832 Breedlove is an interior unit just south of Calloway with a side entry front door.
Rooms
Dining Room 1
Interior
Interior Features Cable TV Available, Decorative Lighting, Dry Bar, Granite Counters, High Speed Internet Available, Kitchen Island, Open Floorplan, Walk-In Closet(s)
Flooring Luxury Vinyl Plank, Tile, Wood
Appliance Dishwasher, Disposal, Dryer, Gas Range, Gas Water Heater, Microwave, Plumbed For Gas in Kitchen, Refrigerator, Washer
Exterior
Exterior Feature Covered Patio/Porch
Garage Spaces 2.0
Utilities Available Alley, City Sewer, City Water
Roof Type Other
Total Parking Spaces 2
Garage Yes
Building
Story Three Or More
Foundation Slab
Level or Stories Three Or More
Structure Type Brick,Frame
Schools
Elementary Schools Bush
Middle Schools Marsh
High Schools White
School District Dallas Isd
Others
Pets Allowed Yes, Breed Restrictions, Dogs OK
Restrictions Animals,No Smoking,No Sublease,No Waterbeds,Pet Restrictions
Ownership See Listing Agent
Pets Allowed Yes, Breed Restrictions, Dogs OK



