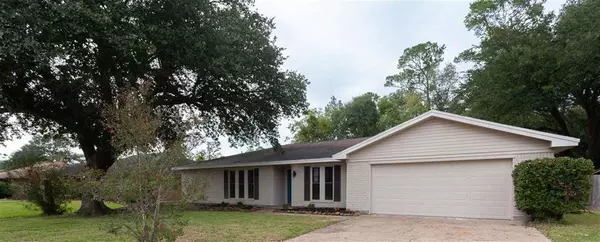
8270 Shenandoah DR Beaumont, TX 77706
3 Beds
2 Baths
1,810 SqFt
UPDATED:
12/04/2024 05:18 PM
Key Details
Property Type Single Family Home
Sub Type Single Family Residence
Listing Status Pending
Purchase Type For Rent
Square Footage 1,810 sqft
Subdivision Longmeadow
MLS Listing ID 9264311
Style 1st Floor Entry
Bedrooms 3
Full Baths 2
Originating Board actris
Year Built 1978
Property Description
We have a 3/2, 1,810 sqft, renovated home for lease.
Single story fully remodeled home. Everything has been updated. Abundant natural light throughout the open layout. Living area features vaulted ceilings. Recessed lighting throughout. Master has his and her closets, dual sinks, anti-fog lighted mirrors, beautiful finish. 3 bedrooms plus an office/formal dining/study/4th bedroom. Kitchen features a recessed sink, dishwasher, garbage disposal. Attached 2 car garage. Large utility room. Fireplace. Covered patio. Enchanting gazebo. Big fenced backyard. Brick all around. Alarm system ready.
Location
State TX
County Jefferson
Rooms
Main Level Bedrooms 3
Interior
Interior Features Granite Counters
Cooling Central Air
Flooring Carpet, Wood
Fireplace No
Appliance Dryer, Free-Standing Electric Range, Refrigerator, Washer
Exterior
Exterior Feature Private Yard
Garage Spaces 2.0
Pool None
Community Features None
Utilities Available Electricity Available, Sewer Connected, Water Connected
View Trees/Woods
Total Parking Spaces 6
Private Pool No
Building
Lot Description Back to Park/Greenbelt, Back Yard
Faces South
Sewer Public Sewer
Level or Stories One
New Construction No
Schools
Elementary Schools Outside School District
Middle Schools Outside School District
High Schools Outside School District
School District Beaumont Isd
Others
Pets Allowed Cats OK, Dogs OK, All
Num of Pet 2
Pets Allowed Cats OK, Dogs OK, All






