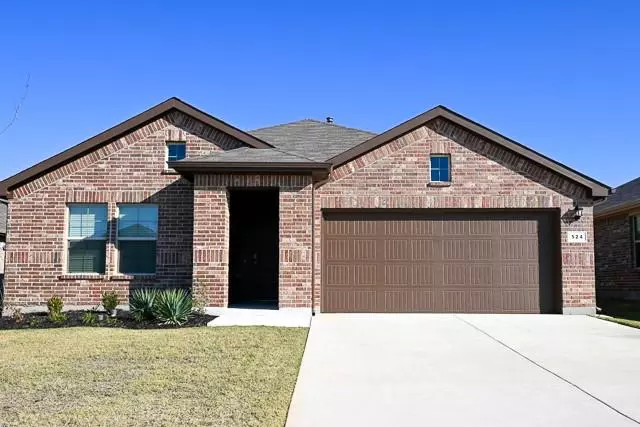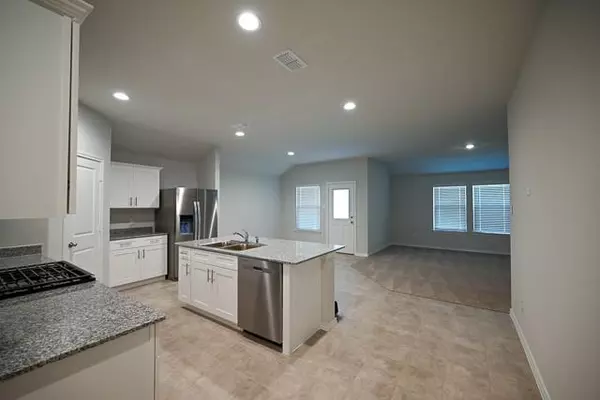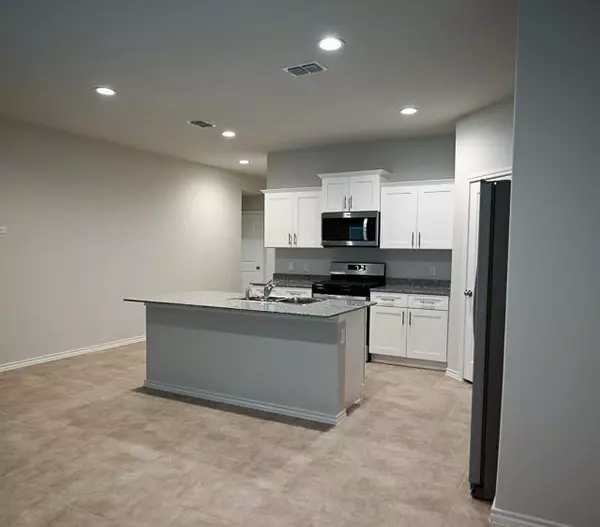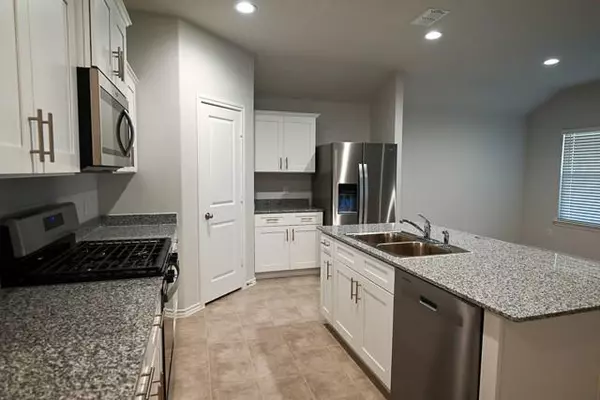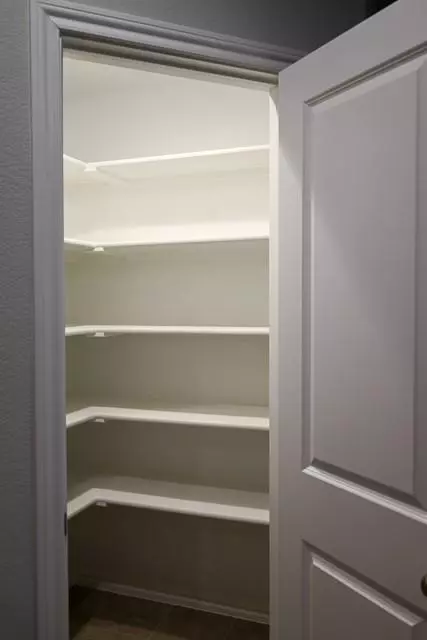
524 Derby Lane Springtown, TX 76082
4 Beds
2 Baths
1,836 SqFt
UPDATED:
12/09/2024 08:11 PM
Key Details
Property Type Single Family Home
Sub Type Single Family Residence
Listing Status Active
Purchase Type For Rent
Square Footage 1,836 sqft
Subdivision Sculptors Park
MLS Listing ID 20786118
Style Traditional
Bedrooms 4
Full Baths 2
PAD Fee $1
HOA Y/N Mandatory
Year Built 2023
Lot Size 5,749 Sqft
Acres 0.132
Property Description
Location
State TX
County Parker
Community Sidewalks
Direction GPS Friendly - Take West HWY 199 for approx 20 miles to S Main St, FM 51 and turn LEFT. Turn RIGHT at W J.E. Woody Rd and arrive at Sculptor's Park on the Right.
Rooms
Dining Room 1
Interior
Interior Features Cable TV Available, Decorative Lighting, Eat-in Kitchen, Granite Counters, Kitchen Island, Pantry, Walk-In Closet(s)
Heating Central, Heat Pump, Natural Gas
Cooling Central Air, Electric
Flooring Carpet, Ceramic Tile
Appliance Dishwasher, Dryer, Electric Oven, Gas Cooktop, Microwave, Refrigerator, Tankless Water Heater, Washer
Heat Source Central, Heat Pump, Natural Gas
Laundry Electric Dryer Hookup, Utility Room, Full Size W/D Area, Washer Hookup
Exterior
Exterior Feature Covered Patio/Porch
Garage Spaces 2.0
Fence Back Yard, Wood
Community Features Sidewalks
Utilities Available Cable Available, City Sewer, City Water, Community Mailbox
Roof Type Composition
Total Parking Spaces 2
Garage Yes
Building
Lot Description Cleared, Landscaped
Story One
Foundation Slab
Level or Stories One
Structure Type Brick
Schools
Elementary Schools Goshen Creek
Middle Schools Springtown
High Schools Springtown
School District Springtown Isd
Others
Pets Allowed Call
Restrictions No Smoking,No Sublease,No Waterbeds,Pet Restrictions
Ownership Of Record
Pets Allowed Call



