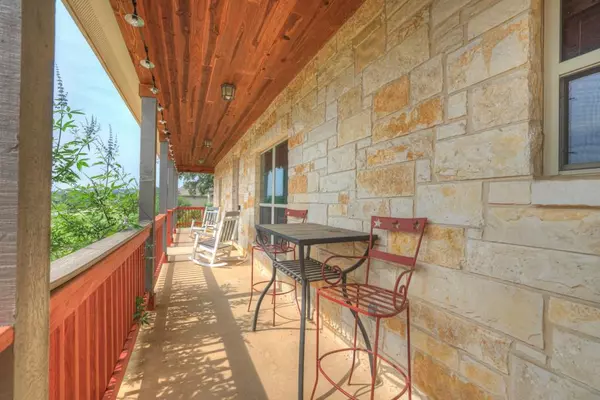
1174 Via Principale New Braunfels, TX 78132
4 Beds
2 Baths
2,362 SqFt
UPDATED:
12/18/2024 10:47 PM
Key Details
Property Type Single Family Home
Sub Type Single Family Residence
Listing Status Active
Purchase Type For Sale
Square Footage 2,362 sqft
Price per Sqft $272
Subdivision Vintage Oaks
MLS Listing ID 7851258
Bedrooms 4
Full Baths 2
HOA Fees $600/ann
HOA Y/N Yes
Originating Board actris
Year Built 2013
Tax Year 2023
Lot Size 1.010 Acres
Acres 1.01
Property Description
Location
State TX
County Comal
Rooms
Main Level Bedrooms 4
Interior
Interior Features Breakfast Bar, High Ceilings, Granite Counters, Double Vanity, Electric Dryer Hookup, Eat-in Kitchen, Entrance Foyer, Kitchen Island, Open Floorplan, Pantry, Primary Bedroom on Main, Recessed Lighting, Soaking Tub, Storage, Washer Hookup
Heating Central
Cooling Central Air
Flooring Tile, Vinyl
Fireplaces Number 1
Fireplaces Type Family Room
Fireplace No
Appliance Built-In Oven(s), Cooktop, Dishwasher, Disposal
Exterior
Exterior Feature None
Garage Spaces 3.0
Fence Back Yard, Full, Gate
Pool None
Community Features BBQ Pit/Grill, Clubhouse, Common Grounds, Park, Picnic Area, Playground, Pool, Hot Tub, Sport Court(s)/Facility
Utilities Available None
Waterfront Description None
View Hill Country
Roof Type Composition
Porch Covered, Front Porch
Total Parking Spaces 4
Private Pool No
Building
Lot Description Back to Park/Greenbelt, Back Yard, Few Trees, Garden, Landscaped, Level, Sprinkler - Automatic, Trees-Medium (20 Ft - 40 Ft)
Faces West
Foundation Slab
Sewer Aerobic Septic
Water MUD
Level or Stories One
Structure Type Brick,Stone
New Construction No
Schools
Elementary Schools Bill Brown
Middle Schools Smithson Valley
High Schools Smithson Valley
School District Comal Isd
Others
HOA Fee Include Common Area Maintenance
Special Listing Condition Standard






