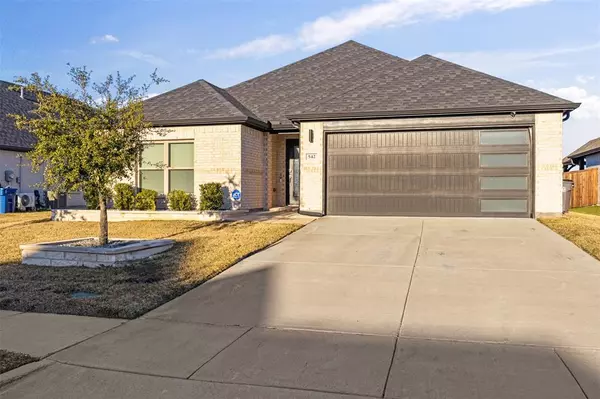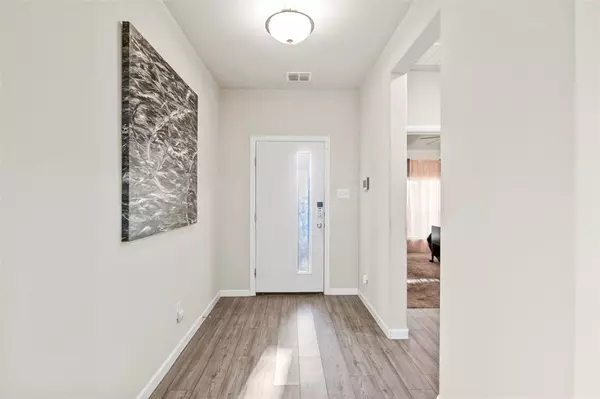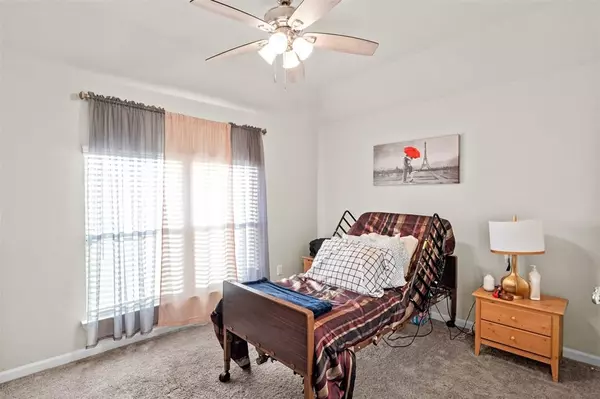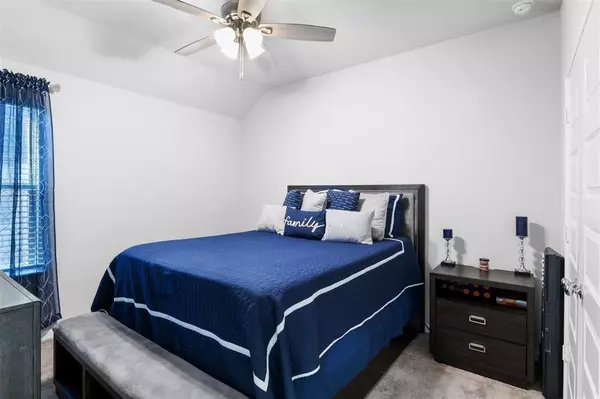
542 Tuscany Drive Forney, TX 75126
3 Beds
2 Baths
2,036 SqFt
UPDATED:
12/16/2024 05:49 PM
Key Details
Property Type Single Family Home
Sub Type Single Family Residence
Listing Status Active
Purchase Type For Sale
Square Footage 2,036 sqft
Price per Sqft $162
Subdivision Diamond Crk Estates Ph 3
MLS Listing ID 20776961
Style Contemporary/Modern
Bedrooms 3
Full Baths 2
HOA Fees $425/ann
HOA Y/N Mandatory
Year Built 2021
Lot Size 8,668 Sqft
Acres 0.199
Property Description
Perfectly located near Forney's top schools, shopping, dining, and parks, this home is a must-see.
Location
State TX
County Kaufman
Direction See GPS.
Rooms
Dining Room 1
Interior
Interior Features Kitchen Island, Open Floorplan, Walk-In Closet(s)
Heating Central, Fireplace(s)
Cooling Ceiling Fan(s), Central Air
Flooring Luxury Vinyl Plank
Fireplaces Number 1
Fireplaces Type Electric
Appliance Microwave
Heat Source Central, Fireplace(s)
Laundry Full Size W/D Area, Washer Hookup
Exterior
Garage Spaces 2.0
Fence Back Yard
Utilities Available City Sewer, City Water
Roof Type Shingle
Total Parking Spaces 2
Garage Yes
Building
Story One
Foundation Slab
Level or Stories One
Schools
Elementary Schools Crosby
Middle Schools Brown
High Schools Forney
School District Forney Isd
Others
Ownership Of Record
Acceptable Financing Cash, Conventional, FHA, VA Loan
Listing Terms Cash, Conventional, FHA, VA Loan







