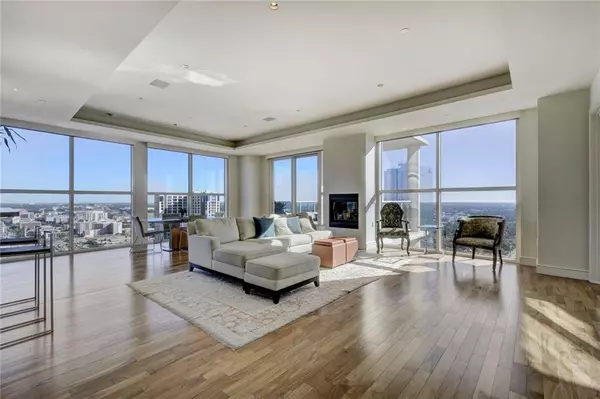For more information regarding the value of a property, please contact us for a free consultation.
98 SAN JACINTO BLVD #PH2903 Austin, TX 78701
Want to know what your home might be worth? Contact us for a FREE valuation!

Our team is ready to help you sell your home for the highest possible price ASAP
Key Details
Property Type Condo
Sub Type Condominium
Listing Status Sold
Purchase Type For Sale
Square Footage 2,597 sqft
Price per Sqft $808
Subdivision Town Lake Residences Condo
MLS Listing ID 2751368
Sold Date 05/31/19
Style High Rise (8-13 Stories)
Bedrooms 3
Full Baths 3
HOA Fees $1,869/mo
Originating Board actris
Year Built 2010
Annual Tax Amount $42,787
Tax Year 2018
Lot Size 609 Sqft
Property Description
Recognized for the highest calibre staff and owner experience in downtown Austin, this rare 29th floor corner sub-penthouse at the Four Seasons Residences offers striking city and lake views, two balconies, fireplace (upper level penthouse suites only), roof-top pool, private gym, and curated library/owner lounge perfect for family gatherings, special events and that high impact one-on-one meeting. Additional PH upgrades include coffered ceilings, recessed lighting, sonos and home automation technology.Guest Accommodations: Yes Restrictions: Yes
Location
State TX
County Travis
Rooms
Main Level Bedrooms 3
Interior
Interior Features Bookcases, High Ceilings, Primary Bedroom on Main, Recessed Lighting, Walk-In Closet(s), Wired for Sound
Heating Central
Cooling Evaporative Cooling
Flooring Marble, Wood
Fireplaces Number 1
Fireplaces Type Gas Log, Living Room
Furnishings Unfurnished
Fireplace Y
Appliance Built-In Oven(s), Cooktop, Dishwasher, Disposal, Exhaust Fan, Microwave
Exterior
Exterior Feature Balcony
Garage Spaces 2.0
Fence Fenced, See Remarks
Pool Heated, See Remarks
Community Features BBQ Pit/Grill, Concierge, Fitness Center, Garage Parking, Housekeeping, Library, Lounge, Sidewalks, ValetParking, Walk/Bike/Hike/Jog Trail(s
Utilities Available Electricity Available
Waterfront Description None
View Y/N Yes
View City, Lake, Panoramic, River
Roof Type See Remarks
Accessibility None
Porch Barbecue
Private Pool Yes
Building
Lot Description None
Faces Northeast
Foundation See Remarks
Sewer Public Sewer
Water Public
Level or Stories One
Structure Type See Remarks
Schools
Elementary Schools Mathews
Middle Schools O Henry
High Schools Austin
Others
HOA Fee Include See Remarks
Restrictions See Remarks
Ownership Common
Acceptable Financing Cash, Conventional
Tax Rate 2.19
Listing Terms Cash, Conventional
Special Listing Condition Standard
Read Less
Bought with Prospect Real Estate
GET MORE INFORMATION



