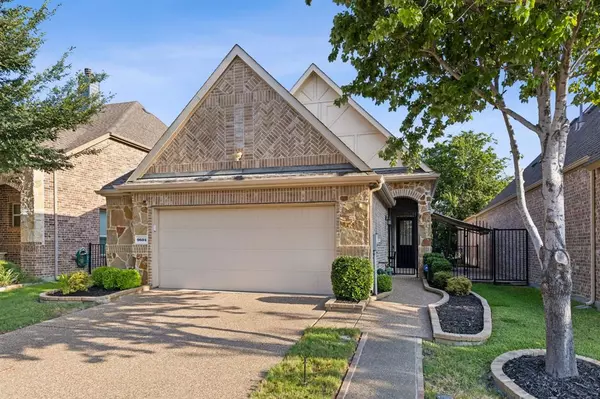For more information regarding the value of a property, please contact us for a free consultation.
9604 National Pines Drive Mckinney, TX 75072
Want to know what your home might be worth? Contact us for a FREE valuation!

Our team is ready to help you sell your home for the highest possible price ASAP
Key Details
Property Type Single Family Home
Sub Type Single Family Residence
Listing Status Sold
Purchase Type For Sale
Square Footage 1,712 sqft
Price per Sqft $268
Subdivision Greens Of Westridge
MLS Listing ID 20706126
Sold Date 10/23/24
Style Traditional
Bedrooms 3
Full Baths 2
HOA Fees $60/ann
HOA Y/N Mandatory
Year Built 2012
Annual Tax Amount $6,131
Lot Size 5,052 Sqft
Acres 0.116
Property Description
Beautiful updated open floor plan with high vaulted ceilings throughout. Kitchen is open to living room with recessed lighting and gas cooktop with a huge island and access to the beautiful side and back yard. Home has been meticulously maintained with brand new microwave. Backs up to the 11th tee box of Westridge golf course with a wooded dry creek bed to enjoy year-round. Main bedroom has vaulted ceilings with an ensuite bath and walk in closet. 3rd bedroom has its own exterior entry for private access. Outdoor features are perfect for outdoor entertaining with two garden beds, a fire pit and flagstone that goes all the way to the back, with wrought iron fencing. Awning on the side wall has a retractable electrical cover enclosing 11x 9 feet. Outdoor patio area is 34 feet by 10 feet. Covered patio from garage to entry way is 14 feet by 14 feet. Close to all the amenities restaurants, hospitals, and shopping within a few miles. Highly acclaimed Frisco ISD.
Location
State TX
County Collin
Community Curbs, Golf, Sidewalks
Direction Westridge community
Rooms
Dining Room 1
Interior
Interior Features Decorative Lighting, Eat-in Kitchen, Granite Counters, High Speed Internet Available, Kitchen Island, Open Floorplan, Pantry, Vaulted Ceiling(s), Walk-In Closet(s)
Heating Central, Fireplace(s), Natural Gas, Zoned
Cooling Ceiling Fan(s), Central Air
Flooring Luxury Vinyl Plank, Tile
Fireplaces Number 1
Fireplaces Type Gas, Gas Starter, Living Room
Appliance Dishwasher, Disposal, Gas Cooktop, Gas Oven, Microwave, Convection Oven, Plumbed For Gas in Kitchen, Vented Exhaust Fan
Heat Source Central, Fireplace(s), Natural Gas, Zoned
Exterior
Exterior Feature Awning(s), Covered Courtyard, Dog Run, Fire Pit, Garden(s), Rain Gutters, Lighting, Private Entrance
Garage Spaces 2.0
Fence Wrought Iron
Community Features Curbs, Golf, Sidewalks
Utilities Available City Sewer, City Water, Curbs, Electricity Available, Sidewalk, Underground Utilities
Roof Type Composition
Total Parking Spaces 2
Garage Yes
Building
Lot Description Interior Lot, Landscaped, Sprinkler System, Subdivision
Story One
Foundation Slab
Level or Stories One
Structure Type Brick
Schools
Elementary Schools Sonntag
Middle Schools Roach
High Schools Heritage
School District Frisco Isd
Others
Restrictions No Known Restriction(s)
Ownership Owner of Record
Acceptable Financing Cash, Conventional, FHA, VA Loan
Listing Terms Cash, Conventional, FHA, VA Loan
Financing Cash
Special Listing Condition Aerial Photo, Survey Available
Read Less

©2024 North Texas Real Estate Information Systems.
Bought with Lewis Ohemeng • eXp Realty, LLC
GET MORE INFORMATION



