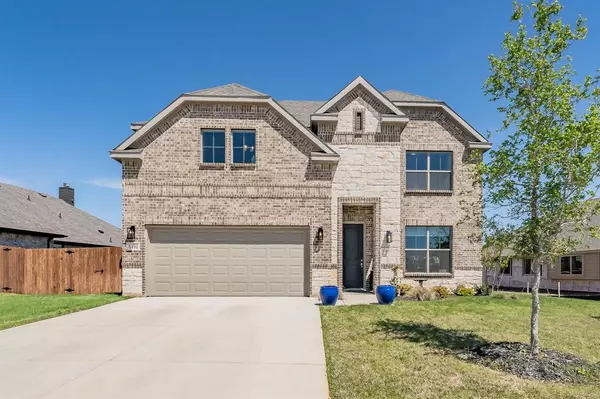For more information regarding the value of a property, please contact us for a free consultation.
1132 Deer Ridge Drive Crowley, TX 76036
Want to know what your home might be worth? Contact us for a FREE valuation!

Our team is ready to help you sell your home for the highest possible price ASAP
Key Details
Property Type Single Family Home
Sub Type Single Family Residence
Listing Status Sold
Purchase Type For Sale
Square Footage 2,832 sqft
Price per Sqft $158
Subdivision Hunters Ridge
MLS Listing ID 20571112
Sold Date 11/13/24
Style Traditional
Bedrooms 5
Full Baths 2
Half Baths 1
HOA Fees $45/ann
HOA Y/N Mandatory
Year Built 2022
Annual Tax Amount $2,290
Lot Size 8,494 Sqft
Acres 0.195
Lot Dimensions 81x121x60x121
Property Description
!!! ASSUMABLE 3.5% INTEREST RATE !! Experience the beauty of this home build in 2022, located in south Fort Worth, where an open-concept layout and modern finishes await. With 5 bedrooms one of which is a flex room being used as an office, 2.5 bathrooms with marble-inspired wall tile, and wood-look tile flooring in the main living spaces, this home offers a free-flowing layout that caters to everyone's needs. 2 first floor bedrooms, one of which is located just off the foyer. 3 more bedrooms, a full bath, and a game room reside upstairs. Continue into the heart of the home, illuminated by natural light thanks to large windows looking out to the covered patio and landscaped backyard. The kitchen boasts extra space afforded by upper and lower wood tone cabinetry, an oversized island, and a large corner pantry. The owner's suite is tucked at the back of the home, complete with an en-suite bathroom with dual sinks, a walk-in shower, and a walk-in closet.
Location
State TX
County Tarrant
Direction Ues GPS
Rooms
Dining Room 1
Interior
Interior Features Cable TV Available, High Speed Internet Available, Kitchen Island, Open Floorplan
Heating Central, Fireplace(s), Natural Gas
Cooling Ceiling Fan(s), Central Air, Electric
Flooring Carpet, Ceramic Tile
Fireplaces Number 1
Fireplaces Type Gas, Living Room, Stone
Appliance Built-in Gas Range, Dishwasher, Disposal
Heat Source Central, Fireplace(s), Natural Gas
Laundry Utility Room, Full Size W/D Area, Washer Hookup
Exterior
Exterior Feature Covered Patio/Porch
Garage Spaces 2.0
Fence Back Yard, Wood
Utilities Available Cable Available, City Sewer, City Water, Electricity Available, Electricity Connected
Roof Type Composition
Total Parking Spaces 2
Garage Yes
Building
Lot Description Interior Lot, Subdivision
Story Two
Foundation Slab
Level or Stories Two
Structure Type Brick
Schools
Elementary Schools Walker
High Schools Crowley
School District Crowley Isd
Others
Ownership Of Record
Acceptable Financing Assumable, Cash, Conventional
Listing Terms Assumable, Cash, Conventional
Financing Assumed
Read Less

©2024 North Texas Real Estate Information Systems.
Bought with Melanie Hunt • Century 21 Mike Bowman, Inc.
GET MORE INFORMATION



