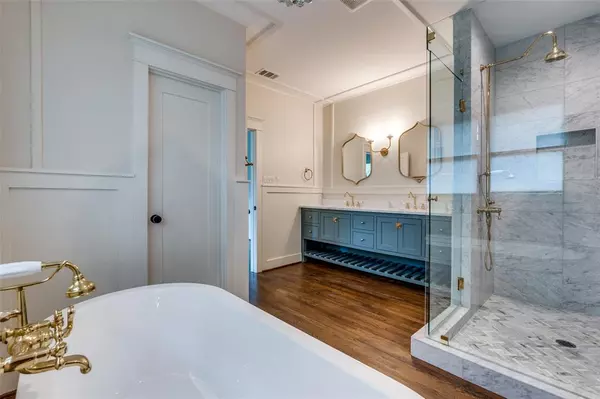For more information regarding the value of a property, please contact us for a free consultation.
5715 Worth Street Dallas, TX 75214
Want to know what your home might be worth? Contact us for a FREE valuation!

Our team is ready to help you sell your home for the highest possible price ASAP
Key Details
Property Type Single Family Home
Sub Type Single Family Residence
Listing Status Sold
Purchase Type For Sale
Square Footage 1,921 sqft
Price per Sqft $413
Subdivision Junius Heights
MLS Listing ID 20722237
Sold Date 12/03/24
Style Craftsman
Bedrooms 3
Full Baths 2
HOA Y/N None
Year Built 1929
Annual Tax Amount $11,461
Lot Size 7,492 Sqft
Acres 0.172
Property Description
Renovated Craftsman-style home with Guest Quarters, located in the Historic Junius Heights neighborhood that offers 1,921 sqft in the main house & 638 sqft in the guest quarters. Renovations completed recently were electrical, plumbing, HVAC, tankless WH, roof, insulation, windows, kitchen, baths, flooring, lighting, trim, crown, doors, paint & much more. Experience exceptional living in this classic-style home with desired modern amenities. The oversized island kitchen offers quartz countertops, custom cabinets, SS appliances (gas range, pot filler, ducted vent, dishwasher, microwave), farmhouse-style porcelain sink and classic fixtures & cabinet hardware. The guest quarters is located above the 2 car detached garage and offers an open floorplan of 638 sqft, includes a full kitchen, full bath & a walk-in closet. Located less than 1 mile from the Historic Lakewood Shopping Center, where residents enjoy shopping, dining & entertainment. Full-Size utility & half bath in garage as well.
Location
State TX
County Dallas
Direction Located in Junius Heights neighborhood. Go Gaston Avenue, then RIGHT on N Beacon Street, then LEFT on Worth Street. Home is on the LEFT (Pink house)
Rooms
Dining Room 2
Interior
Interior Features Built-in Features, Cable TV Available, Double Vanity, High Speed Internet Available, Kitchen Island, Open Floorplan, Walk-In Closet(s)
Heating Central, Natural Gas
Cooling Ceiling Fan(s), Central Air, Electric
Flooring Ceramic Tile, Wood
Fireplaces Number 1
Fireplaces Type Decorative
Equipment Irrigation Equipment
Appliance Dishwasher, Disposal, Dryer, Gas Cooktop, Gas Oven, Gas Range, Gas Water Heater, Microwave, Plumbed For Gas in Kitchen, Refrigerator, Tankless Water Heater, Washer
Heat Source Central, Natural Gas
Laundry Electric Dryer Hookup, Utility Room, Full Size W/D Area, Washer Hookup
Exterior
Exterior Feature Covered Patio/Porch, Rain Gutters, Storage
Garage Spaces 2.0
Fence Wood
Utilities Available Cable Available, City Sewer, City Water, Curbs, Individual Gas Meter, Natural Gas Available, Sidewalk
Roof Type Composition
Total Parking Spaces 2
Garage Yes
Building
Lot Description Interior Lot, Sprinkler System
Story One
Foundation Pillar/Post/Pier
Level or Stories One
Structure Type Wood
Schools
Elementary Schools Lipscomb
Middle Schools Long
High Schools Woodrow Wilson
School District Dallas Isd
Others
Ownership Brian Eichler
Acceptable Financing Cash, Conventional, FHA, VA Loan
Listing Terms Cash, Conventional, FHA, VA Loan
Financing Conventional
Special Listing Condition Historical, Survey Available, Other
Read Less

©2024 North Texas Real Estate Information Systems.
Bought with Anne Tudhope • Scout RE Texas
GET MORE INFORMATION



