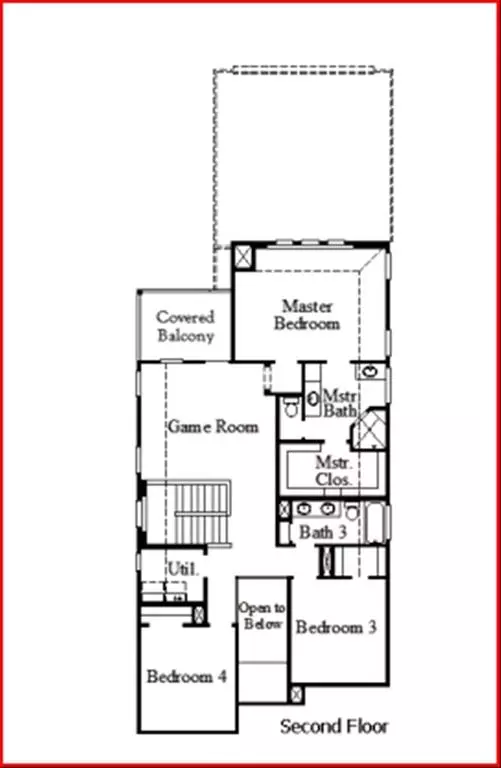For more information regarding the value of a property, please contact us for a free consultation.
5307 Tupper Avenue Fate, TX 75087
Want to know what your home might be worth? Contact us for a FREE valuation!

Our team is ready to help you sell your home for the highest possible price ASAP
Key Details
Property Type Single Family Home
Sub Type Single Family Residence
Listing Status Sold
Purchase Type For Sale
Square Footage 2,728 sqft
Price per Sqft $183
Subdivision Avondale
MLS Listing ID 20654997
Sold Date 12/13/24
Style Traditional
Bedrooms 4
Full Baths 3
HOA Fees $70/ann
HOA Y/N Mandatory
Year Built 2024
Lot Size 4,356 Sqft
Acres 0.1
Property Description
MLS# 20654997 - Built by Coventry Homes - CONST. COMPLETED Nov 30, 2024 ~ Experience the perfect harmony of connectivity & privacy in this innovative home! This stunning 4 bedroom, 2 story home, is our Hall plan. The home's beautiful elevation features off-white brick, creates a sophisticated & timeless exterior, complete with a charming front porch that welcomes you. Step through the door to discover an abundance of natural light & gorgeous high ceilings. Iron railings overlook the welcoming foyer. The versatile study can effortlessly transform into an additional flex room to suit your evolving needs. Elevate your living experience with the primary bedroom conveniently located on the top floor. The luxurious primary bathroom features a relaxing tub, perfect for unwinding after a long day. Throughout the home, luxury vinyl flooring enhances the main living areas, while plush carpet in the bedrooms ensures comfort. The kitchen stands out, with quartz countertops & white cabinets!
Location
State TX
County Rockwall
Community Club House, Community Pool, Park, Playground
Direction From I-30 going Northeast; Turn left on to John King Blvd; Turn right on to State Highway 66, going east; Turn right on to Belmont Place; Turn right on Elmwood Street; The model home will be on the left
Rooms
Dining Room 1
Interior
Interior Features Decorative Lighting, Eat-in Kitchen, Granite Counters, High Speed Internet Available, Kitchen Island, Open Floorplan, Pantry, Walk-In Closet(s), Wired for Data
Heating ENERGY STAR Qualified Equipment, Natural Gas
Cooling Electric, ENERGY STAR Qualified Equipment
Flooring Carpet, Ceramic Tile, Luxury Vinyl Plank
Appliance Dishwasher, Electric Oven, Gas Cooktop, Microwave, Vented Exhaust Fan
Heat Source ENERGY STAR Qualified Equipment, Natural Gas
Laundry Electric Dryer Hookup, Utility Room, Full Size W/D Area, Washer Hookup
Exterior
Exterior Feature Balcony, Covered Patio/Porch, Private Yard
Garage Spaces 2.0
Fence Back Yard, Wood
Community Features Club House, Community Pool, Park, Playground
Utilities Available Alley, City Sewer, City Water, Individual Gas Meter, Individual Water Meter
Roof Type Composition
Total Parking Spaces 2
Garage Yes
Building
Story Two
Foundation Slab
Level or Stories Two
Structure Type Brick
Schools
Elementary Schools Billie Stevenson
Middle Schools Herman E Utley
High Schools Rockwall
School District Rockwall Isd
Others
Ownership Coventry Homes
Financing FHA
Read Less

©2024 North Texas Real Estate Information Systems.
Bought with Oluwafemi Olawale • VIP Realty
GET MORE INFORMATION



